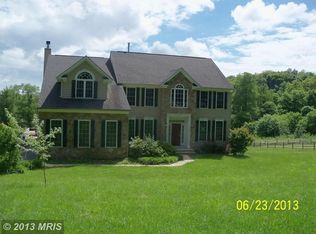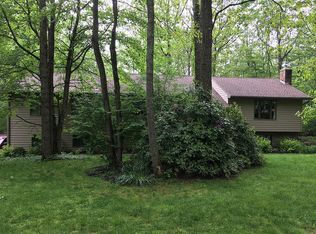'CATTAIL POND' - CLASSIC TWO-STORY FARMHOUSE SITUATED ON 3+ ACRES OVERLOOKING 'CATTAIL POND'. Waterfront property located in Baltimore County's desirable Hereford Zone. Idyllic living in a spectacular setting best describes this beautiful 3 BR, 2.5 BA home and grounds. Surrounded by woods in the back, three acres of grounds, wrap around porch, meandering brick sidewalk and low maintenance gardens. Formal Living Room, Dining Room, 2-story entry Foyer, and Family Room adjacent to a large Country Kitchen complete with a Breakfast Nook that overlooks the pond and property. Large wood burning fireplaces in both the Family Room and Master Bedroom offer wonderful ambience and warmth when the temps are cool. Hardwood floors and floor-to-ceiling windows throughout the main floor. Three oversized bedrooms upstairs including a large master bedroom suite complete with wood burning fireplace, spacious bathroom and large walk-in closet. Master Bathroom offers a large soaking tub, separate shower, and two sink vanity. Laundry Room is located on the main floor complete with laundry chute from the 2nd floor that saves both time and energy. Two car oversized garage. New paint inside and out (2020) and new roof (2017). Basement is unfinished with rough-in for a bath. The kitchen and bathrooms could benefit from updating, offering the new owner the opportunity to customize all to your taste while making the home more affordable.
This property is off market, which means it's not currently listed for sale or rent on Zillow. This may be different from what's available on other websites or public sources.

