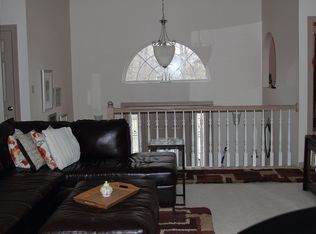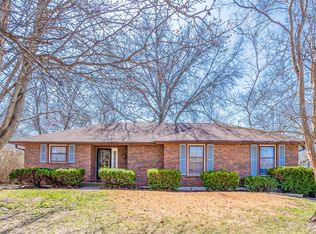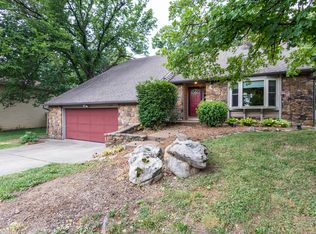Sold
Street View
Price Unknown
1201 Cunningham Rd, Columbia, MO 65203
5beds
2,974sqft
Single Family Residence
Built in 1984
0.32 Acres Lot
$427,000 Zestimate®
$--/sqft
$2,825 Estimated rent
Home value
$427,000
$406,000 - $448,000
$2,825/mo
Zestimate® history
Loading...
Owner options
Explore your selling options
What's special
You won't want miss this updated 5 bedroom (2 non-conforming), 3.5 bath home! This home boasts a beautiful kitchen with all new cabinets, a large island, a downdraft stove, stainless steel appliances, and quartz countertops. Fully remodeled bathrooms, lighting, paint, new carpet, tile and flooring throughout. You will love the open concept in the main living area, with a large bonus living area in the basement. Mature landscaping outdoors and just a block from the trail!
Zillow last checked: 8 hours ago
Listing updated: July 02, 2025 at 07:07am
Listed by:
Brittney Kassel 573-823-0545,
Weichert, Realtors - First Tier 573-256-8601
Bought with:
Lorie Fussner, 2010041634
Iron Gate Real Estate
Source: CBORMLS,MLS#: 418405
Facts & features
Interior
Bedrooms & bathrooms
- Bedrooms: 5
- Bathrooms: 4
- Full bathrooms: 3
- 1/2 bathrooms: 1
Primary bedroom
- Level: Main
- Area: 134.23
- Dimensions: 13.16 x 10.2
Full bathroom
- Level: Main
Full bathroom
- Level: Main
Full bathroom
- Level: Lower
Half bathroom
- Level: Main
Family room
- Level: Lower
- Area: 247
- Dimensions: 19 x 13
Foyer
- Level: Main
- Area: 290
- Dimensions: 20 x 14.5
Kitchen
- Level: Main
- Area: 140.88
- Dimensions: 12.25 x 11.5
Living room
- Level: Main
- Area: 218.05
- Dimensions: 18.83 x 11.58
Heating
- Forced Air, Natural Gas
Cooling
- Central Electric
Features
- Tub/Shower, Eat-in Kitchen, Kit/Din Combo, Wood Cabinets, Kitchen Island, Pantry, Quartz Counters
- Flooring: Carpet, Tile, Vinyl
- Basement: Walk-Out Access
- Has fireplace: Yes
- Fireplace features: Family Room, Wood Burning
Interior area
- Total structure area: 2,974
- Total interior livable area: 2,974 sqft
- Finished area below ground: 1,016
Property
Parking
- Total spaces: 2
- Parking features: Attached
- Attached garage spaces: 2
- Has uncovered spaces: Yes
Features
- Patio & porch: Back, Deck
- Fencing: Partial,Chain Link
Lot
- Size: 0.32 Acres
- Dimensions: 120.00 × 115.63
Details
- Additional structures: None
- Parcel number: 1651400010310001
- Zoning description: R-1 One- Family Dwelling*
Construction
Type & style
- Home type: SingleFamily
- Architectural style: Ranch
- Property subtype: Single Family Residence
Materials
- Foundation: Concrete Perimeter
- Roof: ArchitecturalShingle
Condition
- Year built: 1984
Utilities & green energy
- Electric: City
- Gas: Gas-Natural
- Sewer: City
- Water: Public
- Utilities for property: Natural Gas Connected, Trash-City
Community & neighborhood
Location
- Region: Columbia
- Subdivision: University Park
Other
Other facts
- Road surface type: Paved
Price history
| Date | Event | Price |
|---|---|---|
| 6/14/2024 | Sold | -- |
Source: | ||
| 5/15/2024 | Pending sale | $420,000$141/sqft |
Source: | ||
| 5/8/2024 | Price change | $420,000-3.3%$141/sqft |
Source: | ||
| 4/3/2024 | Price change | $434,500-1%$146/sqft |
Source: | ||
| 3/12/2024 | Price change | $439,000-2.2%$148/sqft |
Source: | ||
Public tax history
| Year | Property taxes | Tax assessment |
|---|---|---|
| 2025 | -- | $40,185 +14.5% |
| 2024 | $2,367 +0.8% | $35,093 |
| 2023 | $2,348 +8.1% | $35,093 +8% |
Find assessor info on the county website
Neighborhood: 65203
Nearby schools
GreatSchools rating
- 9/10Fairview Elementary SchoolGrades: PK-5Distance: 0.5 mi
- 5/10Smithton Middle SchoolGrades: 6-8Distance: 1.3 mi
- 7/10David H. Hickman High SchoolGrades: PK,9-12Distance: 3.4 mi
Schools provided by the listing agent
- Elementary: Fairview
- Middle: Smithton
- High: Hickman
Source: CBORMLS. This data may not be complete. We recommend contacting the local school district to confirm school assignments for this home.


