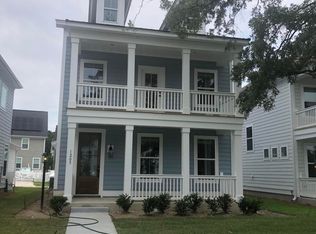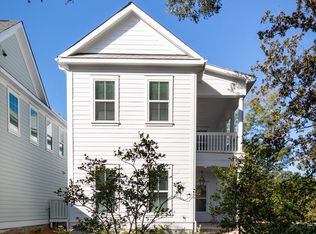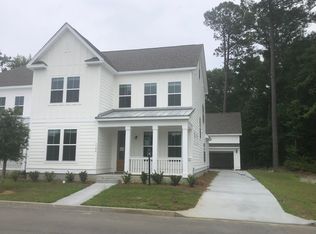Closed
$651,493
1201 Crooked Oak Rd, Charleston, SC 29492
4beds
2,531sqft
Single Family Residence
Built in 2023
5,662.8 Square Feet Lot
$666,100 Zestimate®
$257/sqft
$4,936 Estimated rent
Home value
$666,100
$626,000 - $706,000
$4,936/mo
Zestimate® history
Loading...
Owner options
Explore your selling options
What's special
Make your dream home a reality with the Avondale plan! This stunning home boasts a bright and airy open floor plan with vaulted ceilings. The first floor features a large Owner's suite, an open concept kitchen and dinning area overlooking the spacious family room, a home office, and a laundry room. Upstairs, enjoy the loft space centered in the middle of all three secondary bedrooms and two additional full baths. Located just off Clements Ferry Rd, you'll have easy access to both Mt. Pleasant's Town Center and Daniel Island. Plus, enjoy proximity to the beaches of Isle of Palms and Sullivan's Island.And the best part? You can take an additional $15,000 off the price when you use our preferred lender and attorney, plus $10,000 towards closing costs.
Zillow last checked: 8 hours ago
Listing updated: October 31, 2024 at 08:39am
Listed by:
Crescent Homes Realty LLC
Bought with:
The Boulevard Company
Source: CTMLS,MLS#: 23010264
Facts & features
Interior
Bedrooms & bathrooms
- Bedrooms: 4
- Bathrooms: 4
- Full bathrooms: 3
- 1/2 bathrooms: 1
Heating
- Natural Gas
Cooling
- Central Air
Appliances
- Laundry: Electric Dryer Hookup, Washer Hookup, Laundry Room
Features
- Ceiling - Cathedral/Vaulted, Ceiling - Smooth, High Ceilings, Kitchen Island, Walk-In Closet(s)
- Flooring: Carpet, Ceramic Tile, Wood
- Windows: Window Treatments, ENERGY STAR Qualified Windows
- Number of fireplaces: 1
- Fireplace features: Gas Log, One
Interior area
- Total structure area: 2,531
- Total interior livable area: 2,531 sqft
Property
Parking
- Total spaces: 2
- Parking features: Garage, Attached, Garage Door Opener
- Attached garage spaces: 2
Features
- Levels: Two
- Stories: 2
- Entry location: Ground Level
- Patio & porch: Front Porch, Screened
- Exterior features: Balcony, Rain Gutters
Lot
- Size: 5,662 sqft
Details
- Special conditions: 10 Yr Warranty
Construction
Type & style
- Home type: SingleFamily
- Architectural style: Traditional
- Property subtype: Single Family Residence
Materials
- Cement Siding
- Foundation: Raised
- Roof: Architectural
Condition
- Year built: 2023
Details
- Warranty included: Yes
Utilities & green energy
- Sewer: Public Sewer
- Water: Public
- Utilities for property: Charleston Water Service, Dominion Energy
Green energy
- Green verification: HERS Index Score
- Energy efficient items: HVAC
Community & neighborhood
Community
- Community features: Dog Park, Walk/Jog Trails
Location
- Region: Charleston
- Subdivision: Oak Bluff
Other
Other facts
- Listing terms: Cash,Conventional,VA Loan
Price history
| Date | Event | Price |
|---|---|---|
| 5/31/2024 | Sold | $651,493-5.2%$257/sqft |
Source: | ||
| 9/19/2023 | Pending sale | $687,000$271/sqft |
Source: | ||
| 9/5/2023 | Price change | $687,000-0.4%$271/sqft |
Source: | ||
| 7/17/2023 | Price change | $690,000+1.4%$273/sqft |
Source: | ||
| 6/12/2023 | Price change | $680,688+0.4%$269/sqft |
Source: | ||
Public tax history
Tax history is unavailable.
Neighborhood: 29492
Nearby schools
GreatSchools rating
- 8/10Philip Simmons MiddleGrades: 5-8Distance: 2 mi
- 7/10Philip Simmons HighGrades: 9-12Distance: 1.4 mi
- 7/10Philip Simmons ElementaryGrades: PK-4Distance: 2.1 mi
Schools provided by the listing agent
- Elementary: Philip Simmons
- Middle: Philip Simmons
- High: Philip Simmons
Source: CTMLS. This data may not be complete. We recommend contacting the local school district to confirm school assignments for this home.
Get a cash offer in 3 minutes
Find out how much your home could sell for in as little as 3 minutes with a no-obligation cash offer.
Estimated market value
$666,100
Get a cash offer in 3 minutes
Find out how much your home could sell for in as little as 3 minutes with a no-obligation cash offer.
Estimated market value
$666,100


