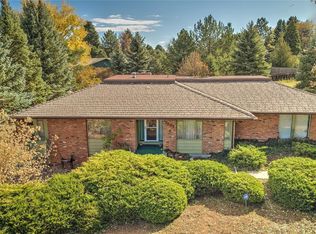Sold for $821,000
$821,000
1201 Cresta Rd, Colorado Springs, CO 80906
5beds
3,812sqft
Single Family Residence
Built in 1972
0.52 Acres Lot
$801,500 Zestimate®
$215/sqft
$3,434 Estimated rent
Home value
$801,500
$761,000 - $842,000
$3,434/mo
Zestimate® history
Loading...
Owner options
Explore your selling options
What's special
Discover this beautifully updated 5-bed, 3-bath ranch-style home on just over a half-acre lot with breathtaking views of the Cheyenne Mountain range. Located in the highly sought-after District 12, this property blends modern upgrades with a warm, functional layout ideal for daily living and entertaining. A freshly paved driveway and stamped concrete patio welcome you to the home’s inviting entrance. Inside, new luxury vinyl plank flooring flows throughout the main level. The formal living room boasts large windows that perfectly frame the expansive mountain views. Adjacent is a versatile flex space with built-in shelving—ideal for a reading nook, playroom, or office. The open dining area features a built-in coffee bar, electric fireplace, and walk-out access to a spacious fenced backyard—perfect for enjoying Colorado’s summer evenings. The kitchen showcases granite countertops, new cabinetry, and slate-colored appliances including a gas range/oven. Just off the kitchen, a laundry/mudroom with utility sink provides access to the garage and backyard. The primary suite offers dual mirrored closets and an en suite bathroom with marble counters, dual vanity, and a jetted tub/shower combo. Two additional bedrooms and a ¾ bath complete the main level. The finished basement lives like a private suite with a wraparound wet bar, full sink, and refrigerator—ideal for guests or multi-generational living. A cozy electric fireplace and garden-level windows fill the space with natural light. Downstairs also includes two more bedrooms, a full bathroom with dual vanity, and a large bonus room—perfect for a gym, game room, or media space. Additional features include a newer impact-resistant roof, mini-split AC, cedar garage door, radon mitigation system, and wraparound northside driveway with extra parking. Truly a move-in ready home —just minutes from top-rated schools, outdoor recreation, and city conveniences. A rare gem in one of Colorado Springs most desirable neighborhoods!
Zillow last checked: 8 hours ago
Listing updated: May 30, 2025 at 06:28am
Listed by:
Mike Rosenhahn 719-244-2696,
The Cutting Edge
Bought with:
Theresa Seehafer
Invictus Realty, LLC
Source: Pikes Peak MLS,MLS#: 5844451
Facts & features
Interior
Bedrooms & bathrooms
- Bedrooms: 5
- Bathrooms: 3
- Full bathrooms: 2
- 3/4 bathrooms: 1
Basement
- Area: 1864
Heating
- Electric, Forced Air, Natural Gas
Cooling
- Ceiling Fan(s), See Prop Desc Remarks, Wall Unit(s)
Appliances
- Included: 220v in Kitchen, Dishwasher, Disposal, Gas in Kitchen, Microwave, Oven, Refrigerator
- Laundry: Electric Hook-up, Main Level
Features
- 6-Panel Doors, French Doors, Wet Bar
- Flooring: Carpet
- Windows: Window Coverings
- Basement: Full,Finished
- Number of fireplaces: 2
- Fireplace features: Basement, Electric, Two
Interior area
- Total structure area: 3,812
- Total interior livable area: 3,812 sqft
- Finished area above ground: 1,948
- Finished area below ground: 1,864
Property
Parking
- Total spaces: 2
- Parking features: Attached, Even with Main Level, Garage Door Opener, Oversized, Paved Driveway, RV Access/Parking
- Attached garage spaces: 2
Features
- Patio & porch: Concrete
- Fencing: Back Yard
- Has view: Yes
- View description: Mountain(s)
Lot
- Size: 0.52 Acres
- Features: Corner Lot, Level, Hiking Trail, Near Park, Near Schools, Near Shopping Center, Landscaped
Details
- Parcel number: 7426102005
Construction
Type & style
- Home type: SingleFamily
- Architectural style: Ranch
- Property subtype: Single Family Residence
Materials
- Brick, Wood Siding
- Foundation: Garden Level
- Roof: Composite Shingle
Condition
- Existing Home
- New construction: No
- Year built: 1972
Utilities & green energy
- Water: Municipal
Green energy
- Indoor air quality: Radon System
Community & neighborhood
Security
- Security features: Security System
Location
- Region: Colorado Springs
Other
Other facts
- Listing terms: Cash,Conventional,VA Loan
Price history
| Date | Event | Price |
|---|---|---|
| 5/30/2025 | Sold | $821,000+0.7%$215/sqft |
Source: | ||
| 5/23/2025 | Pending sale | $815,000$214/sqft |
Source: | ||
| 5/16/2025 | Listing removed | $815,000$214/sqft |
Source: | ||
| 4/27/2025 | Contingent | $815,000$214/sqft |
Source: | ||
| 4/18/2025 | Listed for sale | $815,000$214/sqft |
Source: | ||
Public tax history
Tax history is unavailable.
Neighborhood: Southwest Colorado Springs
Nearby schools
GreatSchools rating
- 7/10Skyway Park Elementary SchoolGrades: K-6Distance: 0.5 mi
- 4/10Cheyenne Mountain Junior High SchoolGrades: 7-8Distance: 0.8 mi
- 9/10Cheyenne Mountain High SchoolGrades: 9-12Distance: 0.4 mi
Schools provided by the listing agent
- Elementary: Gold Camp
- Middle: Cheyenne Mountain
- High: Cheyenne Mountain
- District: Cheyenne Mtn-12
Source: Pikes Peak MLS. This data may not be complete. We recommend contacting the local school district to confirm school assignments for this home.
Get a cash offer in 3 minutes
Find out how much your home could sell for in as little as 3 minutes with a no-obligation cash offer.
Estimated market value$801,500
Get a cash offer in 3 minutes
Find out how much your home could sell for in as little as 3 minutes with a no-obligation cash offer.
Estimated market value
$801,500
