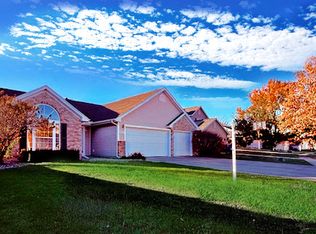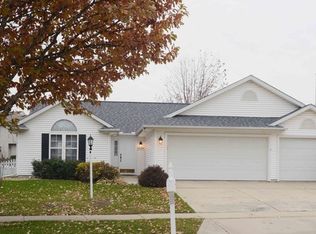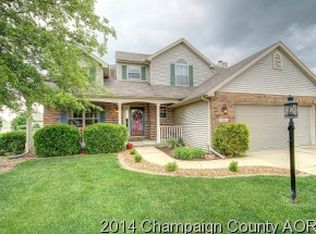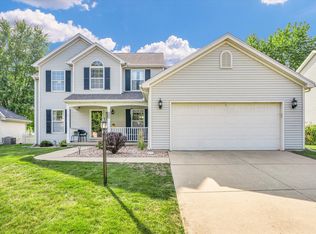Closed
$307,000
1201 Cobblefield Rd, Champaign, IL 61822
3beds
2,057sqft
Single Family Residence
Built in 2000
-- sqft lot
$333,300 Zestimate®
$149/sqft
$2,475 Estimated rent
Home value
$333,300
$317,000 - $350,000
$2,475/mo
Zestimate® history
Loading...
Owner options
Explore your selling options
What's special
Welcome to your dream home! This stunning two-story residence offers the perfect blend of comfort, style, and functionality. Situated in a popular neighborhood, this meticulously maintained 3-bedroom, 2.5-bathroom home is truly a gem. As you step inside, you'll be greeted by the inviting ambiance created by the vaulted ceilings and abundant natural light that fills the home. The spacious living area boasts a cozy fireplace, perfect for relaxing evenings. The open floor plan seamlessly connects the family room, living room, dining area, and kitchen, making it ideal for entertaining guests or simply enjoying quality time with loved ones. Prepare to be impressed by the brand new flooring and fresh paint throughout the home, providing a modern and sophisticated touch. Upstairs, you'll find three generously sized bedrooms, each offering a peaceful retreat. The master suite is a true sanctuary, complete with a private en-suite bathroom, providing a tranquil escape after a long day. This property also boasts a two-car garage, providing ample space for parking and storage. The landscaped backyard offers a perfect outdoor oasis, ready for summer barbecues or serene evenings under the stars.Don't miss the opportunity to make this gorgeous home yours. Schedule a showing today!
Zillow last checked: 8 hours ago
Listing updated: July 15, 2023 at 01:04am
Listing courtesy of:
PJ Trautman, GRI 217-714-1234,
Trautman Real Estate Agency & Appraisal LLC
Bought with:
Dionne Clifton
LIVE Real Estate Group
Source: MRED as distributed by MLS GRID,MLS#: 11794813
Facts & features
Interior
Bedrooms & bathrooms
- Bedrooms: 3
- Bathrooms: 3
- Full bathrooms: 2
- 1/2 bathrooms: 1
Primary bedroom
- Features: Flooring (Carpet), Bathroom (Full)
- Level: Second
- Area: 240 Square Feet
- Dimensions: 16X15
Bedroom 2
- Features: Flooring (Carpet)
- Level: Second
- Area: 144 Square Feet
- Dimensions: 12X12
Bedroom 3
- Features: Flooring (Carpet)
- Level: Second
- Area: 130 Square Feet
- Dimensions: 10X13
Dining room
- Features: Flooring (Vinyl)
- Level: Main
- Area: 130 Square Feet
- Dimensions: 13X10
Family room
- Features: Flooring (Vinyl)
- Level: Main
- Area: 270 Square Feet
- Dimensions: 15X18
Kitchen
- Features: Kitchen (Eating Area-Table Space, Pantry-Closet), Flooring (Vinyl)
- Level: Main
- Area: 121 Square Feet
- Dimensions: 11X11
Laundry
- Features: Flooring (Vinyl)
- Level: Main
- Area: 56 Square Feet
- Dimensions: 7X8
Living room
- Features: Flooring (Vinyl)
- Level: Main
- Area: 195 Square Feet
- Dimensions: 13X15
Heating
- Natural Gas, Forced Air
Cooling
- Central Air
Appliances
- Included: Microwave, Dishwasher, Refrigerator, Washer, Dryer
Features
- Cathedral Ceiling(s)
- Basement: Crawl Space
- Number of fireplaces: 1
- Fireplace features: Family Room
Interior area
- Total structure area: 2,057
- Total interior livable area: 2,057 sqft
- Finished area below ground: 0
Property
Parking
- Total spaces: 2
- Parking features: Garage Door Opener, On Site, Garage Owned, Attached, Garage
- Attached garage spaces: 2
- Has uncovered spaces: Yes
Accessibility
- Accessibility features: No Disability Access
Features
- Stories: 2
- Patio & porch: Patio, Porch
- Fencing: Fenced
Lot
- Dimensions: 72 X 111 X72 X 112
Details
- Parcel number: 442016361011
- Special conditions: None
Construction
Type & style
- Home type: SingleFamily
- Architectural style: Traditional
- Property subtype: Single Family Residence
Materials
- Vinyl Siding
Condition
- New construction: No
- Year built: 2000
Utilities & green energy
- Sewer: Public Sewer
- Water: Public
Community & neighborhood
Community
- Community features: Park, Curbs, Sidewalks, Street Lights
Location
- Region: Champaign
- Subdivision: Turnberry Ridge
HOA & financial
HOA
- Has HOA: Yes
- HOA fee: $150 annually
- Services included: None
Other
Other facts
- Listing terms: Conventional
- Ownership: Fee Simple
Price history
| Date | Event | Price |
|---|---|---|
| 7/13/2023 | Sold | $307,000-1%$149/sqft |
Source: | ||
| 7/13/2023 | Pending sale | $310,000$151/sqft |
Source: | ||
| 6/15/2023 | Contingent | $310,000$151/sqft |
Source: | ||
| 6/7/2023 | Listed for sale | $310,000+69.9%$151/sqft |
Source: | ||
| 3/7/2016 | Sold | $182,500$89/sqft |
Source: | ||
Public tax history
| Year | Property taxes | Tax assessment |
|---|---|---|
| 2024 | $6,843 +7% | $84,470 +9.8% |
| 2023 | $6,396 +7.1% | $76,930 +8.4% |
| 2022 | $5,975 +2.7% | $70,970 +2% |
Find assessor info on the county website
Neighborhood: 61822
Nearby schools
GreatSchools rating
- 4/10Kenwood Elementary SchoolGrades: K-5Distance: 0.9 mi
- 3/10Jefferson Middle SchoolGrades: 6-8Distance: 1.4 mi
- 6/10Centennial High SchoolGrades: 9-12Distance: 1.5 mi
Schools provided by the listing agent
- Elementary: Champaign Elementary School
- Middle: Champaign Junior High School
- High: Champaign High School
- District: 4
Source: MRED as distributed by MLS GRID. This data may not be complete. We recommend contacting the local school district to confirm school assignments for this home.
Get pre-qualified for a loan
At Zillow Home Loans, we can pre-qualify you in as little as 5 minutes with no impact to your credit score.An equal housing lender. NMLS #10287.



