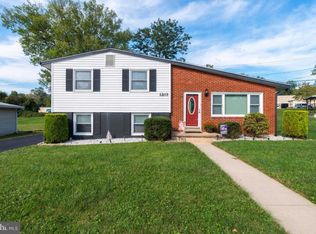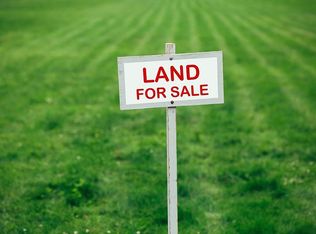Sold for $335,000
$335,000
1201 Cobb Rd, Baltimore, MD 21208
3beds
1,750sqft
Single Family Residence
Built in 1958
9,256 Square Feet Lot
$370,500 Zestimate®
$191/sqft
$2,702 Estimated rent
Home value
$370,500
$348,000 - $396,000
$2,702/mo
Zestimate® history
Loading...
Owner options
Explore your selling options
What's special
Welcome to 1201 Cobb Road in Pikesville! This spacious 3-bedroom, 1.5-bath home offers over 1,750 square feet of comfortable living space and was thoughtfully renovated in 2019. Step inside to an open main level featuring hardwood floors, a bright and roomy living area, and a dining space that flows right into the updated kitchen—complete with white cabinets, granite countertops, and a walkout to the covered patio, perfect for relaxing or entertaining. Upstairs, you'll find three nicely sized bedrooms and a full bathroom. There’s hardwood flooring underneath the carpet on the upper level, offering even more potential for future updates. The lower level adds extra living space with a large family room, half bath, and a laundry/storage area with walkout access. The home also includes a private driveway and is conveniently located near major highways, shopping, and local dining. Schedule your private tour today!
Zillow last checked: 8 hours ago
Listing updated: July 31, 2025 at 03:50am
Listed by:
Shelley Gregory 410-258-7664,
ExecuHome Realty
Bought with:
Mr. yates, 5016946
Iron Valley Real Estate Charm City
Source: Bright MLS,MLS#: MDBC2128440
Facts & features
Interior
Bedrooms & bathrooms
- Bedrooms: 3
- Bathrooms: 2
- Full bathrooms: 1
- 1/2 bathrooms: 1
Primary bedroom
- Features: Flooring - Carpet, Flooring - HardWood, Ceiling Fan(s)
- Level: Upper
Bedroom 2
- Features: Flooring - Carpet, Flooring - HardWood, Ceiling Fan(s)
- Level: Upper
Bedroom 3
- Features: Flooring - Carpet, Flooring - HardWood
- Level: Upper
Bathroom 1
- Level: Upper
Dining room
- Features: Flooring - HardWood
- Level: Main
Family room
- Features: Flooring - Carpet
- Level: Lower
Half bath
- Level: Lower
Kitchen
- Level: Main
Laundry
- Level: Lower
Living room
- Features: Flooring - HardWood
- Level: Main
Heating
- Forced Air, Natural Gas
Cooling
- Central Air, Ceiling Fan(s), Electric
Appliances
- Included: Microwave, Dishwasher, Disposal, Dryer, Refrigerator, Stainless Steel Appliance(s), Cooktop, Oven/Range - Electric, Washer, Gas Water Heater
- Laundry: In Basement, Has Laundry, Lower Level, Laundry Room
Features
- Dry Wall
- Flooring: Carpet, Ceramic Tile, Hardwood, Laminate
- Basement: Partial
- Has fireplace: No
Interior area
- Total structure area: 1,750
- Total interior livable area: 1,750 sqft
- Finished area above ground: 1,750
- Finished area below ground: 0
Property
Parking
- Total spaces: 2
- Parking features: Driveway, Off Street
- Uncovered spaces: 2
Accessibility
- Accessibility features: None
Features
- Levels: Multi/Split,Three
- Stories: 3
- Patio & porch: Patio
- Pool features: None
Lot
- Size: 9,256 sqft
- Dimensions: 1.00 x
- Features: Corner Lot
Details
- Additional structures: Above Grade, Below Grade
- Parcel number: 04030316045920
- Zoning: RES
- Special conditions: Standard
Construction
Type & style
- Home type: SingleFamily
- Property subtype: Single Family Residence
Materials
- Brick, Vinyl Siding
- Foundation: Concrete Perimeter
- Roof: Shingle
Condition
- Good
- New construction: No
- Year built: 1958
- Major remodel year: 2019
Utilities & green energy
- Sewer: Public Sewer
- Water: Public
Community & neighborhood
Location
- Region: Baltimore
- Subdivision: Gwynnvale
Other
Other facts
- Listing agreement: Exclusive Right To Sell
- Ownership: Ground Rent
Price history
| Date | Event | Price |
|---|---|---|
| 7/30/2025 | Sold | $335,000-2.9%$191/sqft |
Source: | ||
| 6/24/2025 | Pending sale | $345,000$197/sqft |
Source: | ||
| 6/2/2025 | Listed for sale | $345,000$197/sqft |
Source: | ||
| 5/23/2025 | Pending sale | $345,000$197/sqft |
Source: | ||
| 5/20/2025 | Listed for sale | $345,000+43.8%$197/sqft |
Source: | ||
Public tax history
| Year | Property taxes | Tax assessment |
|---|---|---|
| 2025 | $3,795 +35.6% | $251,000 +8.7% |
| 2024 | $2,798 +9.6% | $230,867 +9.6% |
| 2023 | $2,554 +10.6% | $210,733 +10.6% |
Find assessor info on the county website
Neighborhood: 21208
Nearby schools
GreatSchools rating
- 6/10Milbrook Elementary SchoolGrades: 1-5Distance: 1.3 mi
- 3/10Pikesville Middle SchoolGrades: 6-8Distance: 1.5 mi
- 3/10Milford Mill AcademyGrades: 9-12Distance: 1.3 mi
Schools provided by the listing agent
- District: Baltimore County Public Schools
Source: Bright MLS. This data may not be complete. We recommend contacting the local school district to confirm school assignments for this home.
Get a cash offer in 3 minutes
Find out how much your home could sell for in as little as 3 minutes with a no-obligation cash offer.
Estimated market value$370,500
Get a cash offer in 3 minutes
Find out how much your home could sell for in as little as 3 minutes with a no-obligation cash offer.
Estimated market value
$370,500

