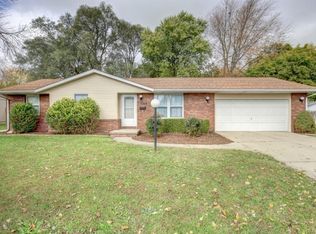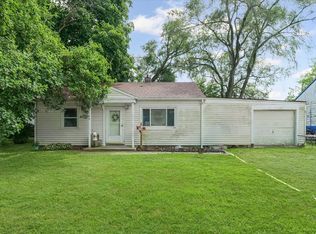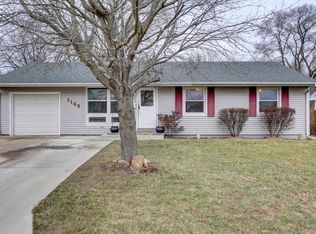Closed
$165,000
1201 Clark St, Rantoul, IL 61866
3beds
1,106sqft
Single Family Residence
Built in 1987
8,276.4 Square Feet Lot
$176,100 Zestimate®
$149/sqft
$1,396 Estimated rent
Home value
$176,100
$157,000 - $199,000
$1,396/mo
Zestimate® history
Loading...
Owner options
Explore your selling options
What's special
Welcome to your new home! This charming residence offers three bedrooms and one and a half updated bathrooms. The exterior boasts a tasteful combination of brick and vinyl siding, providing both durability and aesthetic appeal. A large patio in the back is perfect for entertaining or relaxing, and the fenced-in yard includes a convenient garden shed. The interior features new flooring throughout, complemented by fresh paint on all walls, ceilings, and baseboards. Modern light fixtures add a touch of elegance to every room. You'll appreciate the new furnace equipped with a UV light for germ elimination and the efficient tankless water heater. Additionally, the two-car garage provides ample space for vehicles and storage. Don't miss out on this beautifully landscaped home that blends comfort, style, and practicality.
Zillow last checked: 8 hours ago
Listing updated: September 16, 2024 at 10:01am
Listing courtesy of:
Jeanette During 217-202-3050,
TOWN & COUNTRY REALTY,LLP,
Nicole Hammond 217-778-8953,
TOWN & COUNTRY REALTY,LLP
Bought with:
Carol Meinhart, ABR,GRI,SFR
The Real Estate Group,Inc
Source: MRED as distributed by MLS GRID,MLS#: 12123180
Facts & features
Interior
Bedrooms & bathrooms
- Bedrooms: 3
- Bathrooms: 2
- Full bathrooms: 1
- 1/2 bathrooms: 1
Primary bedroom
- Features: Flooring (Carpet), Bathroom (Half)
- Level: Main
- Area: 120 Square Feet
- Dimensions: 12X10
Bedroom 2
- Features: Flooring (Carpet)
- Level: Main
- Area: 108 Square Feet
- Dimensions: 12X9
Bedroom 3
- Features: Flooring (Carpet)
- Level: Main
- Area: 100 Square Feet
- Dimensions: 10X10
Kitchen
- Features: Kitchen (Eating Area-Table Space)
- Level: Main
- Area: 240 Square Feet
- Dimensions: 24X10
Living room
- Level: Main
- Area: 260 Square Feet
- Dimensions: 20X13
Heating
- Natural Gas, Forced Air
Cooling
- Central Air
Appliances
- Included: Range, Dishwasher, Disposal
- Laundry: In Kitchen, Laundry Closet
Features
- Basement: Crawl Space
Interior area
- Total structure area: 1,106
- Total interior livable area: 1,106 sqft
- Finished area below ground: 0
Property
Parking
- Total spaces: 2
- Parking features: Concrete, Garage Door Opener, On Site, Garage Owned, Attached, Garage
- Attached garage spaces: 2
- Has uncovered spaces: Yes
Accessibility
- Accessibility features: No Disability Access
Features
- Stories: 1
- Fencing: Fenced
Lot
- Size: 8,276 sqft
- Dimensions: 40.68X31.36X36.58X123.06X37.37X117.17
- Features: Irregular Lot
Details
- Parcel number: 140335430054
- Special conditions: None
Construction
Type & style
- Home type: SingleFamily
- Architectural style: Ranch
- Property subtype: Single Family Residence
Materials
- Vinyl Siding, Brick
- Roof: Asphalt
Condition
- New construction: No
- Year built: 1987
Utilities & green energy
- Sewer: Public Sewer
- Water: Public
Community & neighborhood
Location
- Region: Rantoul
Other
Other facts
- Listing terms: Conventional
- Ownership: Fee Simple
Price history
| Date | Event | Price |
|---|---|---|
| 9/16/2024 | Sold | $165,000+3.2%$149/sqft |
Source: | ||
| 8/2/2024 | Pending sale | $159,900$145/sqft |
Source: | ||
| 7/29/2024 | Listed for sale | $159,900+18.9%$145/sqft |
Source: | ||
| 5/25/2023 | Sold | $134,500+3.5%$122/sqft |
Source: | ||
| 5/10/2023 | Contingent | $129,900$117/sqft |
Source: | ||
Public tax history
| Year | Property taxes | Tax assessment |
|---|---|---|
| 2024 | $3,850 +35.8% | $40,220 +12.1% |
| 2023 | $2,836 +10.6% | $35,880 +12% |
| 2022 | $2,565 +7% | $32,040 +7.1% |
Find assessor info on the county website
Neighborhood: 61866
Nearby schools
GreatSchools rating
- 2/10Eastlawn Elementary SchoolGrades: K-5Distance: 0.2 mi
- 5/10J W Eater Jr High SchoolGrades: 6-8Distance: 1.1 mi
- 2/10Rantoul Twp High SchoolGrades: 9-12Distance: 0.7 mi
Schools provided by the listing agent
- Middle: Rantoul Junior High School
- High: Rantoul Twp Hs
- District: 137
Source: MRED as distributed by MLS GRID. This data may not be complete. We recommend contacting the local school district to confirm school assignments for this home.
Get pre-qualified for a loan
At Zillow Home Loans, we can pre-qualify you in as little as 5 minutes with no impact to your credit score.An equal housing lender. NMLS #10287.


