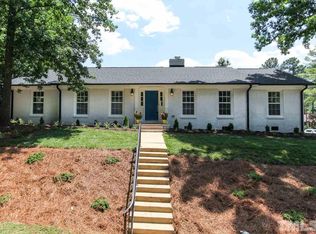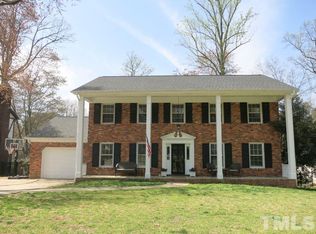Let the refinement & updates unfold as you enter this modernized space in Midtown. Vaulted ceilings flood light through the gable windows in the living areas. The restyled floor plan is open for living & entertaining. All new kitchen w/dining bar, stone counters & ss apron sink, subway tile. Dining room w/built in shelves, cabinets & refrig. Lower-level family room w/fireplace & two bedrooms opens to the deck/patio. Walk to Eastgate Park, shopping & QH Swim Club. Google Fiber avl. Showings start Fri 2/26
This property is off market, which means it's not currently listed for sale or rent on Zillow. This may be different from what's available on other websites or public sources.

