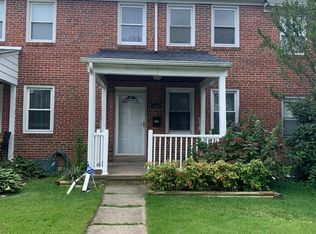Sold for $259,900 on 01/19/23
Street View
$259,900
1201 Cedarcroft Rd, Baltimore, MD 21239
--beds
2baths
1,216sqft
Townhouse
Built in 1954
4,361 Square Feet Lot
$271,000 Zestimate®
$214/sqft
$1,969 Estimated rent
Home value
$271,000
$257,000 - $285,000
$1,969/mo
Zestimate® history
Loading...
Owner options
Explore your selling options
What's special
1201 Cedarcroft Rd, Baltimore, MD 21239 is a townhome home that contains 1,216 sq ft and was built in 1954. It contains 2 bathrooms. This home last sold for $259,900 in January 2023.
The Zestimate for this house is $271,000. The Rent Zestimate for this home is $1,969/mo.
Facts & features
Interior
Bedrooms & bathrooms
- Bathrooms: 2
Heating
- Other
Features
- Basement: Finished
- Has fireplace: Yes
Interior area
- Total interior livable area: 1,216 sqft
Property
Features
- Exterior features: Brick
Lot
- Size: 4,361 sqft
Details
- Parcel number: 27595210A156
Construction
Type & style
- Home type: Townhouse
Materials
- brick
- Roof: Built-up
Condition
- Year built: 1954
Community & neighborhood
Location
- Region: Baltimore
Price history
| Date | Event | Price |
|---|---|---|
| 1/19/2023 | Sold | $259,900$214/sqft |
Source: Public Record Report a problem | ||
| 11/3/2022 | Sold | $259,900$214/sqft |
Source: | ||
| 10/1/2022 | Pending sale | $259,900$214/sqft |
Source: | ||
| 9/22/2022 | Listed for sale | $259,900+159.9%$214/sqft |
Source: | ||
| 2/28/2022 | Sold | $100,000+17.6%$82/sqft |
Source: | ||
Public tax history
| Year | Property taxes | Tax assessment |
|---|---|---|
| 2025 | -- | $164,533 +26.4% |
| 2024 | $3,073 +1.1% | $130,200 +1.1% |
| 2023 | $3,039 +1.1% | $128,767 -1.1% |
Find assessor info on the county website
Neighborhood: Idlewood
Nearby schools
GreatSchools rating
- 3/10Leith Walk Elementary SchoolGrades: PK-8Distance: 0.3 mi
- 1/10Reginald F. Lewis High SchoolGrades: 9-12Distance: 1.2 mi
- NABaltimore I.T. AcademyGrades: 6-8Distance: 1 mi

Get pre-qualified for a loan
At Zillow Home Loans, we can pre-qualify you in as little as 5 minutes with no impact to your credit score.An equal housing lender. NMLS #10287.
