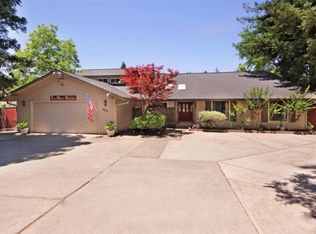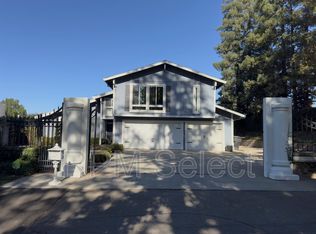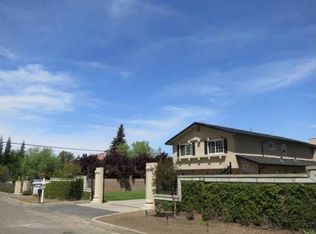Closed
$800,000
1201 Carter Rd, Sacramento, CA 95864
3beds
2,187sqft
Single Family Residence
Built in 1975
0.29 Acres Lot
$890,000 Zestimate®
$366/sqft
$3,514 Estimated rent
Home value
$890,000
$819,000 - $970,000
$3,514/mo
Zestimate® history
Loading...
Owner options
Explore your selling options
What's special
Situated in the highly sought-after Gordon Heights, this residence is nestled in a picturesque setting, set back from the street and surrounded by mature landscaping. The property boasts a distinctive metal roof with skylights, creating a unique and appealing exterior. As you step through the grand entrance, adorned with a chandelier, a custom beveled glass front door welcomes you. The interior unfolds into a stunning formal dining room featuring a raised ceiling, shutters, a chandelier, and a mirrored wall. Throughout the home, you'll find wood-style flooring, upgraded carpeting, and tasteful decorative paint. The spacious kitchen is a focal point, with tiled countertops, a granite island, and an eating bar extending to the living area. White cabinetry, black appliances, including a dishwasher, double ovens/microwave, glass cooktop, and a sub-zero style refrigerator, contribute to the kitchen's elegance. The grand living area impresses with a cathedral ceiling adorned with wood detailing, a brick-laced fireplace, and a glass slider providing direct access to a sizable covered backyard patio. Large windows offer panoramic views of the beautifully landscaped surroundings. Close to excellent schools, shopping and transportation.
Zillow last checked: 8 hours ago
Listing updated: December 21, 2023 at 04:30pm
Listed by:
Paul Boudier DRE #01179722 916-919-5775,
Keller Williams Realty,
Kimberly Moyer-Boudier DRE #01301034 916-532-0471,
Keller Williams Realty
Bought with:
Jamie Rich, DRE #01870143
House Real Estate
Source: MetroList Services of CA,MLS#: 223112845Originating MLS: MetroList Services, Inc.
Facts & features
Interior
Bedrooms & bathrooms
- Bedrooms: 3
- Bathrooms: 2
- Full bathrooms: 2
Primary bedroom
- Features: Ground Floor, Outside Access
Primary bathroom
- Features: Skylight/Solar Tube, Soaking Tub, Tub, Outside Access, Walk-In Closet(s)
Dining room
- Features: Formal Room
Kitchen
- Features: Pantry Closet, Granite Counters, Kitchen Island, Tile Counters
Heating
- Central
Cooling
- Ceiling Fan(s), Central Air, Whole House Fan
Appliances
- Included: Built-In Refrigerator, Dishwasher, Disposal, Microwave, Electric Cooktop
- Laundry: Laundry Room, Cabinets, Sink, Electric Dryer Hookup, Inside Room
Features
- Flooring: Carpet, Linoleum, Tile, Other
- Number of fireplaces: 1
- Fireplace features: Living Room, Gas, Gas Starter
Interior area
- Total interior livable area: 2,187 sqft
Property
Parking
- Total spaces: 2
- Parking features: Attached, Garage Door Opener, Garage Faces Front, Driveway
- Attached garage spaces: 2
- Has uncovered spaces: Yes
Features
- Stories: 1
- Exterior features: Dog Run
- Fencing: Back Yard,Wood
Lot
- Size: 0.29 Acres
- Features: Sprinklers In Front, Sprinklers In Rear, Corner Lot, Shape Regular, Landscape Back, Landscape Front
Details
- Parcel number: 28901720220000
- Zoning description: Residential
- Special conditions: Trust
Construction
Type & style
- Home type: SingleFamily
- Architectural style: Ranch
- Property subtype: Single Family Residence
Materials
- Wood
- Foundation: Slab
- Roof: Metal
Condition
- Year built: 1975
Details
- Builder name: Close to Arden Hills
Utilities & green energy
- Sewer: In & Connected
- Water: Public
- Utilities for property: Public
Community & neighborhood
Location
- Region: Sacramento
Price history
| Date | Event | Price |
|---|---|---|
| 12/21/2023 | Sold | $800,000+0%$366/sqft |
Source: MetroList Services of CA #223112845 Report a problem | ||
| 12/5/2023 | Pending sale | $799,900$366/sqft |
Source: MetroList Services of CA #223112845 Report a problem | ||
| 11/30/2023 | Listed for sale | $799,900$366/sqft |
Source: MetroList Services of CA #223112845 Report a problem | ||
Public tax history
| Year | Property taxes | Tax assessment |
|---|---|---|
| 2025 | -- | $816,000 +2% |
| 2024 | $9,584 +181% | $800,000 +178.7% |
| 2023 | $3,410 +0.6% | $287,083 +2% |
Find assessor info on the county website
Neighborhood: Arden-Arcade
Nearby schools
GreatSchools rating
- 7/10Mariemont Elementary SchoolGrades: K-5Distance: 0.7 mi
- 5/10Arden Middle SchoolGrades: 6-8Distance: 1.5 mi
- 7/10El Camino Fundamental High SchoolGrades: 9-12Distance: 1.7 mi
Get a cash offer in 3 minutes
Find out how much your home could sell for in as little as 3 minutes with a no-obligation cash offer.
Estimated market value
$890,000
Get a cash offer in 3 minutes
Find out how much your home could sell for in as little as 3 minutes with a no-obligation cash offer.
Estimated market value
$890,000


