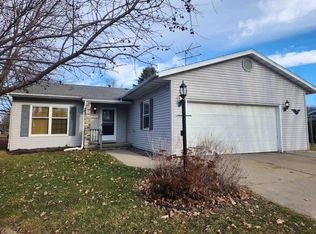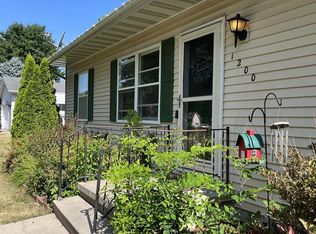Absolutely charming craftsman style home with a beautiful 1.2 acre lot. 5 Bedrooms and 2 full baths. Large kitchen with newer appliances, counters, back splash and flooring. An abundance of cabinets with a fold down dinette table! Dining room has natural light shining in from a wall of windows. Large living room with a fireplace. Warm and sunny 4 Season room, (1 bedroom would also make a great office) and laundry room complete the main level. Upstairs you will find 4 spacious bedrooms, built-ins and a full bath. Let's talk about this lot! Plenty of room for recreation, gardens and more! Seller believes there is a possibility for dividing lot in to additional building sites.
This property is off market, which means it's not currently listed for sale or rent on Zillow. This may be different from what's available on other websites or public sources.

