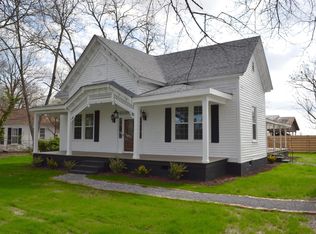Sold for $595,000
$595,000
1201 Calhoun St, Johnston, SC 29832
4beds
3,522sqft
Single Family Residence
Built in 1906
11.38 Acres Lot
$610,700 Zestimate®
$169/sqft
$2,672 Estimated rent
Home value
$610,700
$556,000 - $672,000
$2,672/mo
Zestimate® history
Loading...
Owner options
Explore your selling options
What's special
Back on market through no fault of seller. Now is YOUR chance! 1906 4 BR Neoclassical Greek Revival, fully restored in pristine condition, rare wooden exterior, on 11.38 acres with apartment style cottage (792 sq.ft), rented through May 2024, metal 6 stall barn w./tack room, fenced pasture, 3 paddocks. 3 car garage was converted into an office and then into a guest house with kitchen/den combination, full bath, laundry/walk in closet and BR. Owner built horse barn - 6 stalls, tack room, 36 x 48. Pasture is fenced and approx 9 ac of the property in pasture. Modern kitchen, baths, freshly painted, Detailed molding on front balcony beneath the lovely balustrade. Diagonal tongue and groove woodwork on the facade is rare and lovely. Ceiling are 14 ' downstairs and 12' upstairs. The kitchen has white quartz counters, with room for a table and lovely sun room style den area combination. Heart pine floors are in excellent condition and the main hall upstairs is wide enough for two additional sitting areas. The conveniently placed concrete patio has two sitting areas and separates the home from the guest cottage. A picket fence keeps the pets safe and adds additional appeal. Owners have boarded horses for others at times. Sq.footage noted on main listing information is only that of the main house. VYVE Broadband is the broadband internet provider. Seller is retired real estate broker. Must have min. of 2 wks to vacate post closing. Move in ready! Don't miss this rare opportunity!
Zillow last checked: 8 hours ago
Listing updated: September 02, 2024 at 02:04am
Listed by:
Mary H Derrick 803-275-7300,
Derrick Realty
Bought with:
Derrick Realty
Source: Aiken MLS,MLS#: 208378
Facts & features
Interior
Bedrooms & bathrooms
- Bedrooms: 4
- Bathrooms: 3
- Full bathrooms: 2
- 1/2 bathrooms: 1
Primary bedroom
- Level: Main
- Area: 306
- Dimensions: 18 x 17
Bedroom 2
- Level: Upper
- Area: 333
- Dimensions: 18 x 18.5
Bedroom 3
- Level: Upper
- Area: 342
- Dimensions: 19 x 18
Bedroom 4
- Level: Upper
- Area: 351
- Dimensions: 18 x 19.5
Bonus room
- Description: front parlour, office
- Level: Main
- Area: 351.5
- Dimensions: 19 x 18.5
Dining room
- Level: Main
- Area: 306
- Dimensions: 18 x 17
Kitchen
- Description: includes sunny sitting area
- Level: Main
- Area: 486
- Dimensions: 27 x 18
Living room
- Level: Main
- Area: 342
- Dimensions: 19 x 18
Heating
- See Remarks, Electric, Forced Air, Natural Gas
Cooling
- See Remarks, Central Air
Appliances
- Included: See Remarks, Microwave, Range, Self Cleaning Oven, Washer, Refrigerator, Dishwasher
Features
- Solid Surface Counters, Bedroom on 1st Floor, Ceiling Fan(s), Kitchen Island, Primary Downstairs, Eat-in Kitchen, See Remarks, DSL
- Flooring: Ceramic Tile, Vinyl, Wood
- Basement: None,Crawl Space
- Number of fireplaces: 6
- Fireplace features: See Remarks, Living Room, Masonry, Primary Bedroom, Bedroom, Dining Room, Family Room
Interior area
- Total structure area: 3,522
- Total interior livable area: 3,522 sqft
- Finished area above ground: 3,522
- Finished area below ground: 0
Property
Parking
- Parking features: Driveway
- Has uncovered spaces: Yes
Features
- Levels: Two
- Patio & porch: Patio, Porch
- Exterior features: See Remarks, Garden
- Pool features: None
Lot
- Size: 11.38 Acres
- Features: Farm, Pasture
Details
- Additional structures: Outbuilding, Shed(s), Storage, Barn(s), Guest House
- Parcel number: 1880300011000
- Zoning description: none
- Special conditions: Standard
- Horses can be raised: Yes
- Horse amenities: Center Aisle, Grass Field, Paddocks, Tack Room, Water & Electric
Construction
Type & style
- Home type: SingleFamily
- Architectural style: Other
- Property subtype: Single Family Residence
Materials
- Wood Siding
- Foundation: See Remarks
- Roof: Composition
Condition
- New construction: No
- Year built: 1906
Utilities & green energy
- Sewer: Septic Tank
- Water: Public
Community & neighborhood
Community
- Community features: See Remarks, Internet Available
Location
- Region: Johnston
- Subdivision: None
Other
Other facts
- Listing terms: All Inclusive Trust Deed
- Road surface type: Gravel
Price history
| Date | Event | Price |
|---|---|---|
| 3/28/2024 | Sold | $595,000-0.5%$169/sqft |
Source: | ||
| 3/19/2024 | Pending sale | $598,000$170/sqft |
Source: | ||
| 3/19/2024 | Listed for sale | $598,000$170/sqft |
Source: | ||
| 2/7/2024 | Contingent | $598,000$170/sqft |
Source: | ||
| 2/7/2024 | Pending sale | $598,000$170/sqft |
Source: | ||
Public tax history
| Year | Property taxes | Tax assessment |
|---|---|---|
| 2024 | $897 -71% | $11,030 +29.5% |
| 2023 | $3,091 | $8,520 |
| 2022 | -- | $8,520 -11.3% |
Find assessor info on the county website
Neighborhood: 29832
Nearby schools
GreatSchools rating
- 3/10Johnston Elementary SchoolGrades: PK-5Distance: 1.1 mi
- 5/10Johnston-Edgefield-Trenton Middle SchoolGrades: 6-8Distance: 5.3 mi
- 4/10Strom Thurmond High SchoolGrades: 9-12Distance: 5 mi
Schools provided by the listing agent
- Elementary: Johnston
- Middle: Jet
- High: Strom Thurmond
Source: Aiken MLS. This data may not be complete. We recommend contacting the local school district to confirm school assignments for this home.
Get pre-qualified for a loan
At Zillow Home Loans, we can pre-qualify you in as little as 5 minutes with no impact to your credit score.An equal housing lender. NMLS #10287.
