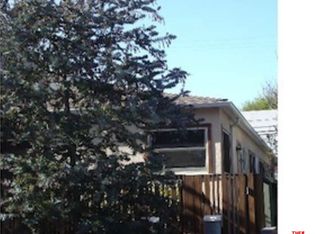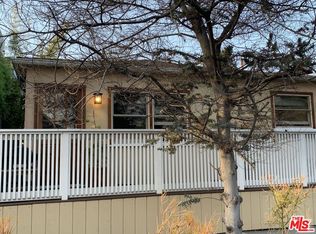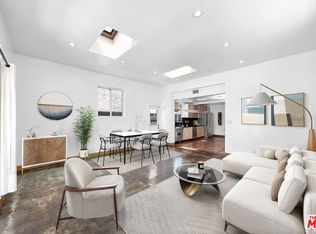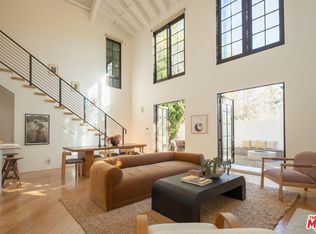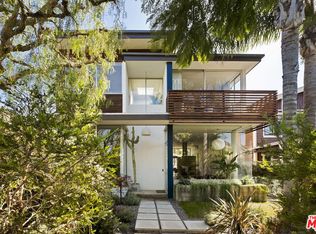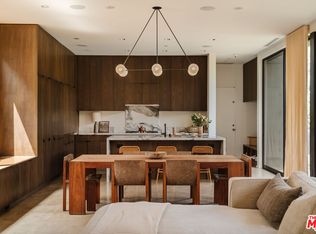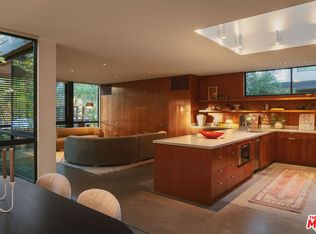Featured in Architectural Digest, experience the bold design of this modern compound moments from the epicenter of Abbot Kinney. Minimalist architecture defines this home with an open living plan and a custom Bulthaup kitchen. Walls of glass merge the indoors and out, taking full advantage of the sun & sea breezes. A floating steel-and-walnut stair beckons you to an expansive rooftop deck - complete with fireplace, kitchen, hot tub and lounge areas. Exquisite master suite is simple and elegant, with custom his & hers closets, a glass-panel steam shower and a freestanding soaking tub with lush views of the landscape and ocean sky. A terrarium courtyard splits the two distinct structures on the property, with an overhead bridge joining the buildings. High ceilings, abundant natural light, refined in detail and finish, this dynamic environment offers complete privacy in the heart of Venice. Interior design Martha Mulholland. Landscape Jack Price Design. Original architect David Hertz, S.E.A.
For sale
Price cut: $200K (12/3)
$3,995,000
1201 Cabrillo Ave, Venice, CA 90291
3beds
2,200sqft
Est.:
Residential, Single Family Residence
Built in 2008
2,550 Square Feet Lot
$3,886,500 Zestimate®
$1,816/sqft
$-- HOA
What's special
Floating steel-and-walnut stairTerrarium courtyardCustom bulthaup kitchenAbundant natural lightMinimalist architectureExquisite master suiteExpansive rooftop deck
- 109 days |
- 372 |
- 21 |
Zillow last checked: 8 hours ago
Listing updated: December 03, 2025 at 05:21am
Listed by:
Anastasia Bowen DRE # 01953797 310-994-3003,
Benjamin Leeds 310-815-9015
Source: CLAW,MLS#: 25583221
Tour with a local agent
Facts & features
Interior
Bedrooms & bathrooms
- Bedrooms: 3
- Bathrooms: 3
- Full bathrooms: 2
- 1/2 bathrooms: 1
Rooms
- Room types: Breakfast Bar, Dining Area, Living Room, Patio Open, Powder, Walk-In Closet
Heating
- Radiant
Cooling
- Ceiling Fan(s), Air Conditioning
Appliances
- Included: Barbeque, Dishwasher, Dryer, Disposal, Ice Maker, Range/Oven, Refrigerator, Washer, Water Purifier
- Laundry: Laundry Closet
Features
- Built-Ins, Ceiling Fan(s)
- Flooring: Cement, Hardwood
- Has fireplace: Yes
- Fireplace features: Outside
- Furnished: Yes
Interior area
- Total structure area: 2,200
- Total interior livable area: 2,200 sqft
Property
Parking
- Total spaces: 2
- Parking features: Garage Door Opener, Garage - 2 Car, Garage Is Attached, Side By Side
- Has attached garage: Yes
- Covered spaces: 2
Features
- Levels: Two
- Stories: 2
- Pool features: Other
- Spa features: Heated with Gas, Hot Tub
- Has view: Yes
- View description: City Lights, Mountain(s), Tree Top
Lot
- Size: 2,550 Square Feet
Details
- Additional structures: None
- Parcel number: 4238003026
- Zoning: LARD1.5
- Special conditions: Standard
- Other equipment: Cable, Intercom
Construction
Type & style
- Home type: SingleFamily
- Architectural style: Architectural
- Property subtype: Residential, Single Family Residence
Condition
- Year built: 2008
Utilities & green energy
Green energy
- Energy generation: Solar
Community & HOA
Community
- Security: Alarm System
HOA
- Has HOA: No
- Amenities included: None
Location
- Region: Venice
Financial & listing details
- Price per square foot: $1,816/sqft
- Tax assessed value: $3,551,385
- Annual tax amount: $42,401
- Date on market: 8/26/2025
Estimated market value
$3,886,500
$3.69M - $4.08M
$9,000/mo
Price history
Price history
| Date | Event | Price |
|---|---|---|
| 12/12/2025 | Price change | $17,950-3%$8/sqft |
Source: | ||
| 12/3/2025 | Price change | $3,995,000-4.8%$1,816/sqft |
Source: | ||
| 11/10/2025 | Listed for rent | $18,500+2.8%$8/sqft |
Source: | ||
| 10/3/2025 | Price change | $4,195,000-2.3%$1,907/sqft |
Source: | ||
| 8/26/2025 | Listed for sale | $4,295,000$1,952/sqft |
Source: | ||
Public tax history
Public tax history
| Year | Property taxes | Tax assessment |
|---|---|---|
| 2025 | $42,401 +1% | $3,551,385 +2% |
| 2024 | $41,982 +2% | $3,481,751 +2% |
| 2023 | $41,157 +4.9% | $3,413,483 +2% |
Find assessor info on the county website
BuyAbility℠ payment
Est. payment
$25,369/mo
Principal & interest
$20109
Property taxes
$3862
Home insurance
$1398
Climate risks
Neighborhood: Venice
Nearby schools
GreatSchools rating
- 7/10Westminster Avenue Elementary SchoolGrades: K-5Distance: 0.2 mi
- 7/10Mark Twain Middle School and World Languages MagnetGrades: 6-8Distance: 1.6 mi
- 8/10Venice Senior High SchoolGrades: 9-12Distance: 1.4 mi
- Loading
- Loading
