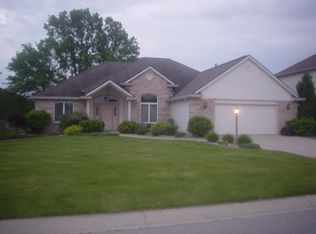**Contingent - Accepting Back-up Offers **Move-in Ready 3 Bed, 2 Bath Ranch with 1700+ sq ft, located in the sought after NWAC School District. Step into a welcoming entryway, with ceramic tile flooring & a custom wall inlay. You will immediately notice the spacious Great Room with a vaulted ceiling! The focal point of this room is a brick fireplace surrounded by floor to ceiling windows. The large plank wood flooring runs through the entire home, with the exception of the kitchen & laundry room, which have ceramic tile. You will feel the warmth of this home in the kitchen with all the natural light coming from the skylight & sliding doors in the breakfast nook. Premium Oak cabinets, tile backsplash, stainless steel appliances, ample countertop space, including a breakfast bar, & large pantry are just some of the features youâll love about this kitchen! The dining room has an elegant feel with the tray ceiling. The master en suite, has a tray ceiling, spacious walk-in closet & a double vanity. The 2 other generous sized bedrooms share a full bath. The garage is oversized, which adds extra storage with access to a large attic, via pull down stairs, with plenty more storage. The beautifully maintained professional landscaped yard is fenced in! Wonderful for kids & pets. The extra large brick patio offers privacy as you sit out and enjoy warm summer evenings. There are so many extras this home has to offer, 6 panel doors, cathedral & barreled ceilings, and a generous sized laundry/utility room.
This property is off market, which means it's not currently listed for sale or rent on Zillow. This may be different from what's available on other websites or public sources.

