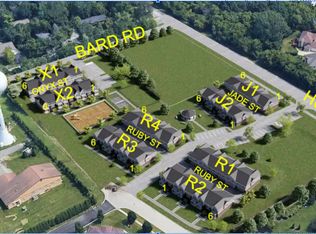Introducing the BEST PRICED New Construction Townhouse in Crystal Lake! Prepare to be impressed by this stunning, north-facing end unit in the sought-after Bard Estates subdivision. Bright and spacious, this home features a modern, open floor plan, SEMI CUSTOM that welcomes you the moment you step inside. The main floor is a dream, with a seamless flow between the kitchen, dining, and family areas. The front of the home boasts a large family room, perfect for relaxing or entertaining, while the heart of the home is a bright and airy kitchen, complete with a huge walk-in pantry and a rare center island?ideal for any home chef. The dining area, at the rear of the home, is large enough to fit a six-person table and opens to a beautiful deck, perfect for enjoying your morning coffee with a neighborhood view. Situated in the highly desirable school district, this location is unbeatable. Just minutes from Route 31, you'll have easy access to shopping, dining, and all the conveniences of Crystal Lake. Commuters will love the proximity to the Metra station and quick access to major highways. Plus, enjoy brand-new community amenities, including a PICKLEBALL and DOG'S PARK and children's play area. This home has it all | Welcome to Bard Estates!
This property is off market, which means it's not currently listed for sale or rent on Zillow. This may be different from what's available on other websites or public sources.

