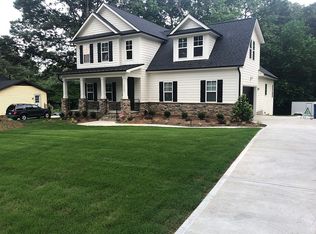COMPLETELY RENOVATED! New HVAC, roof, Paint inside & out, Carpet, Appliances, Cabinets, Granite Countertops, landscaping, refinished hardwoods & more! Large .42 acre corner lot w/ large deck and patio. Less than 10 min to NCSU, Crossroads Shopping, Downtown Raleigh, Lake Johnson, & more!
This property is off market, which means it's not currently listed for sale or rent on Zillow. This may be different from what's available on other websites or public sources.
