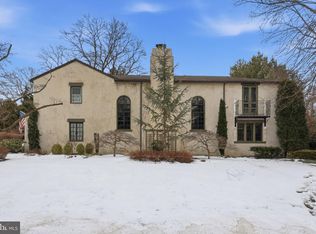Welcome to this charming 4 bedroom, 3 full bathroom, 1 powder room home in the wonderful Greenhill Farm neighborhood in Wynnewood. 1201 Andover Road offers a beautifully landscaped front lawn and stone pathway that leads you to the entryway. As soon as you enter the home you will immediately notice the character and charm. The living room includes a wood-burning fireplace with detail mantle, wall-to-wall carpeting, natural light and leads to a covered patio. The dining room can accommodate parties both large and intimate. The eat-in kitchen includes white cabinets, stainless steel counter tops and a sun-lit breakfast nook. Step down into the spacious family room that has a built in bar, large bay window with seating and wall-to-wall carpeting. A powder room, and back staircase to the second floor complete the first floor. The second floor includes a master bedroom suite with two closets and an ensuite bathroom. 3 additional bedrooms, one with an ensuite bathroom, and a full hall bathroom complete the second floor. The finished lower level includes a rec room/play room with a stone fireplace, wine cellar, laundry area and plenty of room for storage. Relax on your deck or enjoy the privacy of your own backyard. Enjoy living in the award winning Lower Merion School District and within walking distance to Penn Wynne Park, which has Baseball, basketball, softball, tennis courts, soccer and children~s play ground. This convenient location is close to everything ~ the train station, Whole Foods, Wynnewood Shopping Center, Suburban Square, parks, restaurants, shopping and much more! 2019-11-08
This property is off market, which means it's not currently listed for sale or rent on Zillow. This may be different from what's available on other websites or public sources.
