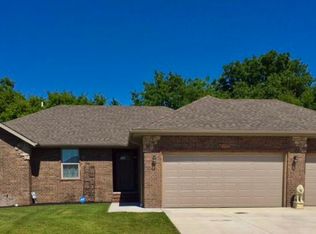Fall in love with this immaculate 3 bed 2 bath like new construction with all the updates you could want. The master suite includes his and her closets. Granite counter tops. Privacy fenced in back yard! NEW ROOF last year. Beautiful back deck with pergola and a bar. 2 car Garage is extended for extra work space. Garage also includes all shelving as well as a screened in garage door. Attic is floored for extra storage space as well. This Home is move in ready!
This property is off market, which means it's not currently listed for sale or rent on Zillow. This may be different from what's available on other websites or public sources.
