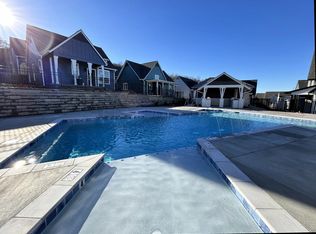Amazing Charmer in South East Huntsville. 4 Bedroom 2 Bath Home located at the end of a CulDeSac. Kitchen has Granite and Tile, Stainless Appliances, Frig Provided. Sparkling Move-In Ready Now! Isolated Master, Large Living Room Dining Room Combination. Extra Parking and set up for RV hook-up. The Back Yard is a treasure! Detached 21X14 Storage Shed with Electricity - 220/110. Walking Distance to Aldridge Creek Greenway, Publix, McGucken Park. Green Mtn., Convenient to Jones Valley Shopping, Hays Farm, Redstone Arsenal, Downtown Huntsville and More! Pets W/ Owner Approval.
Properties marked with this icon are provided courtesy of the Valley MLS IDX Database. Some or all of the listings displayed may not belong to the firm whose website is being visited.
All information provided is deemed reliable but is not guaranteed and should be independently verified.
Copyright 2022 Valley MLS
House for rent
$1,975/mo
1201 Aldridge Dr SE, Huntsville, AL 35803
4beds
1,768sqft
Price may not include required fees and charges.
Singlefamily
Available now
-- Pets
Ceiling fan
-- Laundry
Attached garage parking
Central, fireplace
What's special
Isolated masterExtra parkingEnd of a culdesacStainless appliances
- 26 days
- on Zillow |
- -- |
- -- |
Travel times
Start saving for your dream home
Consider a first time home buyer savings account designed to grow your down payment with up to a 6% match & 4.15% APY.
Facts & features
Interior
Bedrooms & bathrooms
- Bedrooms: 4
- Bathrooms: 2
- Full bathrooms: 1
- 3/4 bathrooms: 1
Heating
- Central, Fireplace
Cooling
- Ceiling Fan
Appliances
- Included: Dishwasher, Microwave, Range, Refrigerator
Features
- Ceiling Fan, Ceiling Fan(s), Eat In Kitchen, Granite Countertop, Pantry
- Flooring: Carpet, Laminate, Tile
- Has fireplace: Yes
Interior area
- Total interior livable area: 1,768 sqft
Property
Parking
- Parking features: Attached
- Has attached garage: Yes
- Details: Contact manager
Features
- Exterior features: Architecture Style: Ranch Rambler, Ceiling Fan, Curb/Gutters, Eat In Kitchen, Fireplace, Flooring: Laminate, Garage-Attached, Garage-Two Car, Granite Countertop, Heating system: Central 1, One, Pantry, Sidewalk, Sprinkler Sys
Details
- Parcel number: 2302092003072000
Construction
Type & style
- Home type: SingleFamily
- Architectural style: RanchRambler
- Property subtype: SingleFamily
Condition
- Year built: 1978
Community & HOA
Location
- Region: Huntsville
Financial & listing details
- Lease term: 12 Months
Price history
| Date | Event | Price |
|---|---|---|
| 5/28/2025 | Listed for rent | $1,975$1/sqft |
Source: ValleyMLS #21890046 | ||
| 10/27/2023 | Listing removed | -- |
Source: Zillow Rentals | ||
| 9/21/2023 | Price change | $1,975-1.3%$1/sqft |
Source: Zillow Rentals | ||
| 7/6/2023 | Listed for rent | $2,000$1/sqft |
Source: ValleyMLS #1838123 | ||
| 3/28/2022 | Sold | $315,000+21.2%$178/sqft |
Source: | ||
![[object Object]](https://photos.zillowstatic.com/fp/30a11f39800cceb4c736bf3f199babe5-p_i.jpg)
