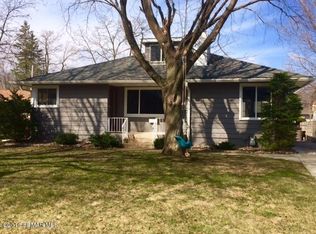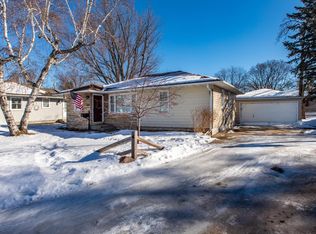Closed
$325,000
1201 7th Ave NE, Rochester, MN 55906
2beds
3,672sqft
Single Family Residence
Built in 1953
3,049.2 Square Feet Lot
$335,700 Zestimate®
$89/sqft
$1,998 Estimated rent
Home value
$335,700
$309,000 - $363,000
$1,998/mo
Zestimate® history
Loading...
Owner options
Explore your selling options
What's special
Charming Ranch-Style Home with Unique Features
Discover the perfect blend of comfort and style in this stunning ranch-style home, nestled in a premiere location near Silver Lake. Step inside to find beautifully crafted custom built-ins and a spacious great room that boasts unique architectural elements, making it the ideal space for entertaining or relaxing.
The inviting knotty pine alcove offers a cozy retreat, perfect for curling up with a book, while skylights fill the home with natural light and showcase breathtaking views from every window. Enjoy the fresh ambiance of all-new flooring and fresh paint throughout.
This home also includes a versatile bonus room, ideal for a home office, computer room, or extra guest space. With an incredible amount of storage and the potential for a family room in the lower level, this property provides endless possibilities for your lifestyle.
Situated in a sought-after area close to parks, downtown, and scenic trails, this beautiful home is a must-see. Don’t miss your chance to make it yours- schedule a viewing today!
Zillow last checked: 8 hours ago
Listing updated: October 23, 2025 at 11:25pm
Listed by:
Cindy Hughes 507-884-6752,
Dwell Realty Group LLC
Bought with:
Noelle Tripolino Roberts
Real Broker, LLC.
Source: NorthstarMLS as distributed by MLS GRID,MLS#: 6606533
Facts & features
Interior
Bedrooms & bathrooms
- Bedrooms: 2
- Bathrooms: 2
- Full bathrooms: 1
- 1/4 bathrooms: 1
Bedroom 1
- Level: Main
- Area: 169 Square Feet
- Dimensions: 13x13
Bedroom 2
- Level: Main
- Area: 80 Square Feet
- Dimensions: 10x8
Primary bathroom
- Level: Main
Bonus room
- Level: Main
- Area: 100 Square Feet
- Dimensions: 10x10
Dining room
- Level: Main
Great room
- Level: Main
- Area: 650 Square Feet
- Dimensions: 26x25
Informal dining room
- Level: Main
Kitchen
- Level: Main
- Area: 196 Square Feet
- Dimensions: 14x14
Laundry
- Level: Basement
Living room
- Level: Main
- Area: 420 Square Feet
- Dimensions: 28x15
Storage
- Level: Basement
Heating
- Forced Air
Cooling
- Central Air
Appliances
- Included: Cooktop, Dishwasher, Dryer, Refrigerator, Wall Oven, Water Softener Owned
Features
- Basement: Block,Egress Window(s),Full,Partially Finished,Storage Space
- Number of fireplaces: 1
- Fireplace features: Gas
Interior area
- Total structure area: 3,672
- Total interior livable area: 3,672 sqft
- Finished area above ground: 1,836
- Finished area below ground: 100
Property
Parking
- Total spaces: 2
- Parking features: Attached, Concrete, Floor Drain, Garage Door Opener
- Attached garage spaces: 2
- Has uncovered spaces: Yes
Accessibility
- Accessibility features: None
Features
- Levels: One
- Stories: 1
- Fencing: Full
Lot
- Size: 3,049 sqft
- Dimensions: 28 x 113
- Features: Near Public Transit, Wooded
Details
- Foundation area: 1836
- Additional parcels included: 743622011823
- Parcel number: 743622011822
- Zoning description: Residential-Single Family
Construction
Type & style
- Home type: SingleFamily
- Property subtype: Single Family Residence
Materials
- Brick/Stone, Fiber Board
- Roof: Asphalt
Condition
- Age of Property: 72
- New construction: No
- Year built: 1953
Utilities & green energy
- Electric: Circuit Breakers
- Gas: Natural Gas
- Sewer: City Sewer - In Street
- Water: City Water/Connected
Community & neighborhood
Location
- Region: Rochester
- Subdivision: Leitzens 2nd Sub
HOA & financial
HOA
- Has HOA: No
Price history
| Date | Event | Price |
|---|---|---|
| 10/23/2024 | Sold | $325,000-1.5%$89/sqft |
Source: | ||
| 10/17/2024 | Pending sale | $330,000$90/sqft |
Source: | ||
| 10/3/2024 | Price change | $330,000-2.9%$90/sqft |
Source: | ||
| 9/24/2024 | Listed for sale | $340,000$93/sqft |
Source: | ||
Public tax history
| Year | Property taxes | Tax assessment |
|---|---|---|
| 2025 | $4,524 +11% | $347,600 +3.2% |
| 2024 | $4,076 | $336,700 +4.3% |
| 2023 | -- | $322,800 +3.8% |
Find assessor info on the county website
Neighborhood: 55906
Nearby schools
GreatSchools rating
- 7/10Jefferson Elementary SchoolGrades: PK-5Distance: 0.1 mi
- 4/10Kellogg Middle SchoolGrades: 6-8Distance: 0.4 mi
- 8/10Century Senior High SchoolGrades: 8-12Distance: 1.8 mi
Schools provided by the listing agent
- Elementary: Jefferson
- Middle: Kellogg
- High: Century
Source: NorthstarMLS as distributed by MLS GRID. This data may not be complete. We recommend contacting the local school district to confirm school assignments for this home.
Get a cash offer in 3 minutes
Find out how much your home could sell for in as little as 3 minutes with a no-obligation cash offer.
Estimated market value$335,700
Get a cash offer in 3 minutes
Find out how much your home could sell for in as little as 3 minutes with a no-obligation cash offer.
Estimated market value
$335,700

