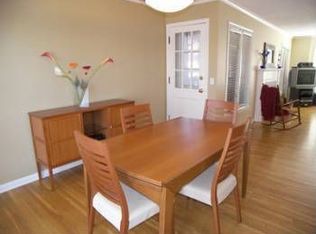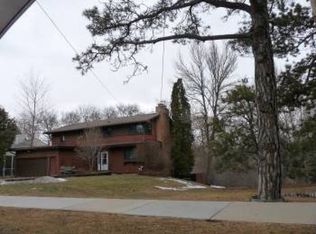Closed
$382,000
1201 6th St SW, Rochester, MN 55902
5beds
2,521sqft
Single Family Residence
Built in 1954
0.48 Acres Lot
$441,800 Zestimate®
$152/sqft
$2,731 Estimated rent
Home value
$441,800
$402,000 - $482,000
$2,731/mo
Zestimate® history
Loading...
Owner options
Explore your selling options
What's special
Location, location, location...this 5 bed/3 bath home is located in the famed "Pill Hill" district just minutes away from Hwy 52 and the downtown area. This charming home comes with a second parcel that boarders up to the Mayo Clinic/St Mary's Campus. With a three-tiered backyard one could add a large firepit, a swimming pool or a nice storage shed. With distinct beauty, this home could be used as an Airbnb, a rental or just as a large single-family home! There is so much potential with this home...as the sky is the limit. Don't wait to book a showing!
Zillow last checked: 8 hours ago
Listing updated: March 03, 2024 at 10:24pm
Listed by:
Rick Tonjum 507-384-1942,
Edina Realty, Inc.,
Mary Tonjum 507-384-1746
Bought with:
Robin Gwaltney
Re/Max Results
Source: NorthstarMLS as distributed by MLS GRID,MLS#: 6273805
Facts & features
Interior
Bedrooms & bathrooms
- Bedrooms: 5
- Bathrooms: 3
- Full bathrooms: 2
- 1/2 bathrooms: 1
Bedroom 1
- Level: Upper
- Area: 121 Square Feet
- Dimensions: 11x11
Bedroom 2
- Level: Upper
- Area: 168 Square Feet
- Dimensions: 12x14
Bedroom 3
- Level: Upper
- Area: 144 Square Feet
- Dimensions: 12x12
Bedroom 4
- Level: Upper
- Area: 168 Square Feet
- Dimensions: 12x14
Bedroom 5
- Level: Upper
- Area: 135 Square Feet
- Dimensions: 9x15
Dining room
- Level: Main
- Area: 180 Square Feet
- Dimensions: 12x15
Family room
- Level: Lower
- Area: 319 Square Feet
- Dimensions: 11x29
Kitchen
- Level: Main
- Area: 132 Square Feet
- Dimensions: 11x12
Laundry
- Level: Upper
- Area: 20 Square Feet
- Dimensions: 4x5
Living room
- Level: Main
- Area: 225 Square Feet
- Dimensions: 15x15
Office
- Level: Main
- Area: 99 Square Feet
- Dimensions: 9x11
Other
- Level: Main
- Area: 48 Square Feet
- Dimensions: 4x12
Workshop
- Level: Lower
- Area: 143 Square Feet
- Dimensions: 11x13
Heating
- Forced Air
Cooling
- Central Air
Appliances
- Included: Dishwasher, Dryer, Gas Water Heater, Range, Refrigerator, Washer, Water Softener Owned
Features
- Basement: Walk-Out Access
- Number of fireplaces: 2
- Fireplace features: Living Room
Interior area
- Total structure area: 2,521
- Total interior livable area: 2,521 sqft
- Finished area above ground: 2,078
- Finished area below ground: 443
Property
Parking
- Total spaces: 1
- Parking features: Attached, Concrete
- Attached garage spaces: 1
Accessibility
- Accessibility features: None
Features
- Levels: Two
- Stories: 2
- Fencing: Full
Lot
- Size: 0.48 Acres
- Dimensions: 70 x 126
Details
- Foundation area: 1152
- Additional parcels included: 640314011387
- Parcel number: 640314011388
- Lease amount: $0
- Zoning description: Residential-Single Family
Construction
Type & style
- Home type: SingleFamily
- Property subtype: Single Family Residence
Materials
- Brick/Stone, Wood Siding
- Roof: Asphalt
Condition
- Age of Property: 70
- New construction: No
- Year built: 1954
Utilities & green energy
- Gas: Electric, Natural Gas
- Sewer: City Sewer/Connected
- Water: City Water/Connected
Community & neighborhood
Location
- Region: Rochester
- Subdivision: Krofchalks 1st
HOA & financial
HOA
- Has HOA: No
Price history
| Date | Event | Price |
|---|---|---|
| 3/3/2023 | Sold | $382,000-6.8%$152/sqft |
Source: | ||
| 1/14/2023 | Pending sale | $409,900$163/sqft |
Source: | ||
| 11/10/2022 | Price change | $409,900-4.7%$163/sqft |
Source: | ||
| 10/24/2022 | Price change | $429,900-1%$171/sqft |
Source: | ||
| 9/16/2022 | Price change | $434,444-2.3%$172/sqft |
Source: | ||
Public tax history
| Year | Property taxes | Tax assessment |
|---|---|---|
| 2024 | $5,260 | $438,300 +4.9% |
| 2023 | -- | $417,700 +8.1% |
| 2022 | $4,630 +10.1% | $386,500 +15.1% |
Find assessor info on the county website
Neighborhood: Folwell
Nearby schools
GreatSchools rating
- 8/10Folwell Elementary SchoolGrades: PK-5Distance: 0.2 mi
- 9/10Mayo Senior High SchoolGrades: 8-12Distance: 2 mi
- 5/10John Adams Middle SchoolGrades: 6-8Distance: 2.7 mi
Schools provided by the listing agent
- Elementary: Folwell
- Middle: Willow Creek
- High: Mayo
Source: NorthstarMLS as distributed by MLS GRID. This data may not be complete. We recommend contacting the local school district to confirm school assignments for this home.
Get a cash offer in 3 minutes
Find out how much your home could sell for in as little as 3 minutes with a no-obligation cash offer.
Estimated market value$441,800
Get a cash offer in 3 minutes
Find out how much your home could sell for in as little as 3 minutes with a no-obligation cash offer.
Estimated market value
$441,800

