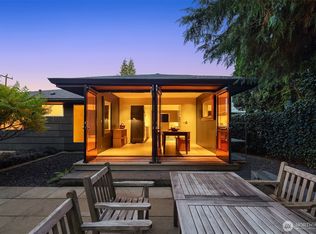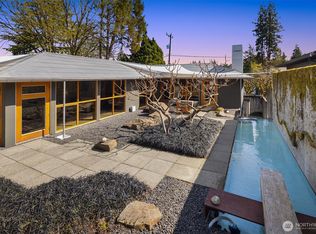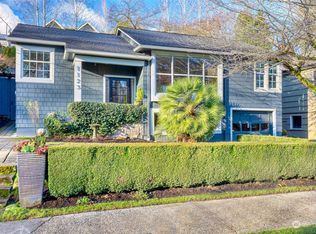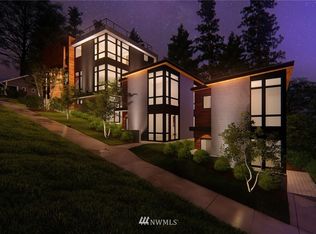Sold
Listed by:
Shavic Jones,
Windermere Real Estate Co.
Bought with: Redfin
$1,730,000
1201 26th Avenue E, Seattle, WA 98112
3beds
2,119sqft
Single Family Residence
Built in 1951
5,998.21 Square Feet Lot
$1,687,700 Zestimate®
$816/sqft
$5,805 Estimated rent
Home value
$1,687,700
$1.55M - $1.84M
$5,805/mo
Zestimate® history
Loading...
Owner options
Explore your selling options
What's special
It is not often you come across a home as lovingly cared for and updated as 1201 26th Ave E, or as we like to call it: Arboretum West. The expertly landscaped and irrigated lot feels like an extension of the park and is as inviting as it is gorgeous, with intentional color and interest all year and nearly 400 square foot entertaining deck. The main floor features oversized windows that look directly at the park and newer primary suite addition. Sunbathed living room, capable kitchen, and additional bedroom or flex space round out the main floor. Downstairs you'll find another large flex space, storage, full bathroom and deep garage. Perfectly located near 520, Madison Valley, Capitol Hill-- neighborhood amenities galore. Welcome home!
Zillow last checked: 8 hours ago
Listing updated: June 03, 2024 at 11:58am
Offers reviewed: May 05
Listed by:
Shavic Jones,
Windermere Real Estate Co.
Bought with:
Nicole McCormick, 112712
Redfin
Source: NWMLS,MLS#: 2227997
Facts & features
Interior
Bedrooms & bathrooms
- Bedrooms: 3
- Bathrooms: 3
- Full bathrooms: 1
- 3/4 bathrooms: 2
- Main level bathrooms: 2
- Main level bedrooms: 2
Primary bedroom
- Level: Main
Bedroom
- Level: Lower
Bedroom
- Level: Main
Bathroom three quarter
- Level: Lower
Bathroom three quarter
- Level: Main
Bathroom full
- Level: Main
Dining room
- Level: Main
Entry hall
- Level: Main
Kitchen without eating space
- Level: Main
Living room
- Level: Main
Utility room
- Level: Lower
Heating
- Fireplace(s), 90%+ High Efficiency, Forced Air
Cooling
- 90%+ High Efficiency, Central Air, Forced Air
Appliances
- Included: Dishwashers_, Dryer(s), Refrigerators_, StovesRanges_, Washer(s), Dishwasher(s), Refrigerator(s), Stove(s)/Range(s)
Features
- Bath Off Primary, Dining Room
- Flooring: Ceramic Tile, Hardwood, Slate, Carpet
- Doors: French Doors
- Windows: Double Pane/Storm Window
- Basement: Finished
- Number of fireplaces: 1
- Fireplace features: Gas, Main Level: 1, Fireplace
Interior area
- Total structure area: 2,119
- Total interior livable area: 2,119 sqft
Property
Parking
- Total spaces: 1
- Parking features: Driveway, Attached Garage, Off Street
- Attached garage spaces: 1
Features
- Levels: One
- Stories: 1
- Entry location: Main
- Patio & porch: Ceramic Tile, Hardwood, Wall to Wall Carpet, Bath Off Primary, Double Pane/Storm Window, Dining Room, French Doors, Security System, Walk-In Closet(s), Fireplace
- Has view: Yes
- View description: Territorial
Lot
- Size: 5,998 sqft
- Features: Corner Lot, Paved, Secluded, Cable TV, Deck, Fenced-Partially, High Speed Internet, Irrigation, Sprinkler System
- Topography: Level
- Residential vegetation: Garden Space
Details
- Parcel number: 3204300880
- Zoning description: Jurisdiction: City
- Special conditions: Standard
Construction
Type & style
- Home type: SingleFamily
- Property subtype: Single Family Residence
Materials
- Wood Siding
- Foundation: Poured Concrete
- Roof: Composition
Condition
- Very Good
- Year built: 1951
Utilities & green energy
- Electric: Company: Seattle City Light
- Sewer: Sewer Connected, Company: City of Seattle
- Water: Public, Company: City of Seattle
Community & neighborhood
Security
- Security features: Security System
Location
- Region: Seattle
- Subdivision: Arboretum
Other
Other facts
- Listing terms: Cash Out,Conventional
- Cumulative days on market: 359 days
Price history
| Date | Event | Price |
|---|---|---|
| 5/31/2024 | Sold | $1,730,000+8.3%$816/sqft |
Source: | ||
| 5/6/2024 | Pending sale | $1,598,000$754/sqft |
Source: | ||
| 5/2/2024 | Listed for sale | $1,598,000+263.6%$754/sqft |
Source: | ||
| 6/25/2001 | Sold | $439,500+57%$207/sqft |
Source: | ||
| 4/2/1997 | Sold | $280,000$132/sqft |
Source: Public Record | ||
Public tax history
| Year | Property taxes | Tax assessment |
|---|---|---|
| 2024 | $12,323 +7.4% | $1,255,000 +5.7% |
| 2023 | $11,477 +5.9% | $1,187,000 -5% |
| 2022 | $10,837 +6.8% | $1,250,000 +16.2% |
Find assessor info on the county website
Neighborhood: Madison Valley
Nearby schools
GreatSchools rating
- 7/10McGilvra Elementary SchoolGrades: K-5Distance: 0.7 mi
- 7/10Edmonds S. Meany Middle SchoolGrades: 6-8Distance: 0.6 mi
- 8/10Garfield High SchoolGrades: 9-12Distance: 1.8 mi

Get pre-qualified for a loan
At Zillow Home Loans, we can pre-qualify you in as little as 5 minutes with no impact to your credit score.An equal housing lender. NMLS #10287.
Sell for more on Zillow
Get a free Zillow Showcase℠ listing and you could sell for .
$1,687,700
2% more+ $33,754
With Zillow Showcase(estimated)
$1,721,454


