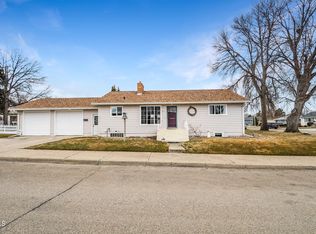Sold on 03/25/24
Price Unknown
1201 1st Ave E, Williston, ND 58801
5beds
2,496sqft
Single Family Residence
Built in 1950
6,098.4 Square Feet Lot
$420,300 Zestimate®
$--/sqft
$2,539 Estimated rent
Home value
$420,300
$399,000 - $441,000
$2,539/mo
Zestimate® history
Loading...
Owner options
Explore your selling options
What's special
This charming mid-century home boasts 5 bedrooms and 2 baths, making it the perfect space for a large or growing family and is located just down the block from Rickard School and centrally located to restaurants and grocery stores. The interior has been thoughtfully updated, including a remodeled kitchen, new roof, and renovated bathrooms and basement, new windows, electrical and so much more!
The downstairs area has been completely redone and features a spacious primary bedroom, a cozy living room, two additional bedrooms, and a versatile office/workout area. The updates also include new electrical and HVAC systems, ensuring comfort and efficiency year-round.
Outside, you'll find a double stall garage with a workshop, providing ample space for storage and hobbies. The fenced yard offers privacy and security, perfect for children and pets to play freely. And let's not forget about the treehouse, providing an extra special place to relax and enjoy the outdoors.
With its numerous updates and desirable features, this mid-century home is a must-see. Don't miss out on the opportunity to make it your own! Contact your favorite agent for more information or to schedule a showing.
Zillow last checked: 8 hours ago
Listing updated: January 08, 2025 at 05:25am
Listed by:
Kari A Donner 701-580-3234,
Donner Realty
Bought with:
Samantha Vigness, 10458
eXp Realty
Source: Great North MLS,MLS#: 4011806
Facts & features
Interior
Bedrooms & bathrooms
- Bedrooms: 5
- Bathrooms: 2
- Full bathrooms: 2
Heating
- Forced Air, Natural Gas
Cooling
- Ceiling Fan(s), Central Air
Appliances
- Included: Dishwasher, Dryer, Electric Range, Microwave, Refrigerator, Washer
- Laundry: Main Level
Features
- Ceiling Fan(s)
- Flooring: Carpet, Laminate, Linoleum
- Windows: Window Treatments
- Basement: Finished,Full
- Has fireplace: No
Interior area
- Total structure area: 2,496
- Total interior livable area: 2,496 sqft
- Finished area above ground: 1,248
- Finished area below ground: 1,248
Property
Parking
- Total spaces: 2
- Parking features: Garage
- Garage spaces: 2
Features
- Exterior features: None
- Fencing: Wood,Back Yard,Privacy
Lot
- Size: 6,098 sqft
- Dimensions: 50 x 125
- Features: Corner Lot
Details
- Parcel number: 01260001540100
Construction
Type & style
- Home type: SingleFamily
- Architectural style: Ranch
- Property subtype: Single Family Residence
Materials
- Aluminum Siding
- Foundation: Concrete Perimeter
- Roof: Asphalt
Condition
- New construction: No
- Year built: 1950
Utilities & green energy
- Sewer: Public Sewer
- Water: Public
Community & neighborhood
Location
- Region: Williston
- Subdivision: Harmon Fields Garden Lots
Other
Other facts
- Listing terms: VA Loan,USDA Loan,Cash,Conventional,FHA
- Road surface type: Asphalt
Price history
| Date | Event | Price |
|---|---|---|
| 3/25/2024 | Sold | -- |
Source: Great North MLS #4011806 | ||
| 2/20/2024 | Pending sale | $384,990$154/sqft |
Source: Great North MLS #4011806 | ||
| 2/16/2024 | Listed for sale | $384,990$154/sqft |
Source: Great North MLS #4011806 | ||
| 5/5/2014 | Sold | -- |
Source: Great North MLS #1140063 | ||
| 10/10/2003 | Sold | -- |
Source: Great North MLS #1030214 | ||
Public tax history
| Year | Property taxes | Tax assessment |
|---|---|---|
| 2024 | $3,045 +9.4% | $162,100 +7.1% |
| 2023 | $2,785 +4.3% | $151,310 +7.7% |
| 2022 | $2,669 +2.3% | $140,480 +1.8% |
Find assessor info on the county website
Neighborhood: 58801
Nearby schools
GreatSchools rating
- NARickard Elementary SchoolGrades: K-4Distance: 0.1 mi
- NAWilliston Middle SchoolGrades: 7-8Distance: 0.4 mi
- NADel Easton Alternative High SchoolGrades: 10-12Distance: 1 mi
