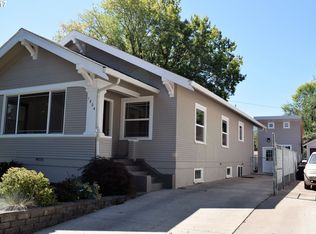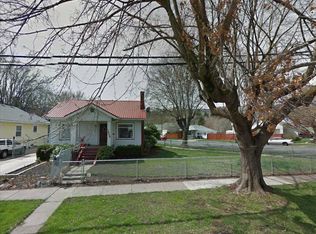This charming bungalow is impeccably maintained! Enjoy spacious living on the main floor with two bedrooms and a bathroom. This space is great for entertaining and leads to a private patio. The yard is fenced and nicely landscaped with a sprinkler system. Just minutes from downtown and the Univeristy! This home won't last long!
This property is off market, which means it's not currently listed for sale or rent on Zillow. This may be different from what's available on other websites or public sources.


