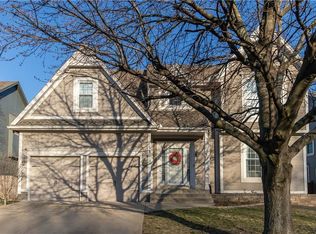The moment you step in the door, you'll notice the high ceilings and the BEAUTIFUL, newly sanded/refinished hardwood floors. The entire home has been freshly painted w/ a neutral white and is ready for your decor! The large primary suite features a big walk-in closet! The half bath and laundry room are on the main floor! Lovely paneling in the dining room. The kitchen is open to the hearth/family room w/ a cozy fireplace. The basement could easily be finished & there is also a wine cellar & a non-conforming bedroom! All the amenities that you desire: neighborhood pool, play area, close to all public schools, shopping & highway access. Don't miss this one! 2022-06-15
This property is off market, which means it's not currently listed for sale or rent on Zillow. This may be different from what's available on other websites or public sources.
