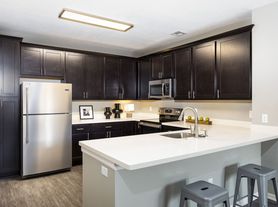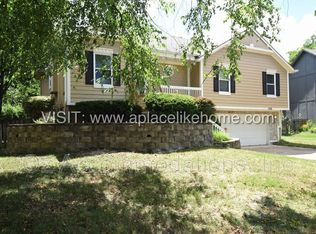Modern design house located in the best school district of Kansas-less then 10 minutes to Valley Park elementary school and Blue Valley North high school. The excellent location brings the greatest convenience to your life dining, shopping, community center,etc. Costco, Whole Foods, Target, Price Chopper, PanAsia,888 int'l market easy excess to I-69.
No smoking and pets allowed. Thank you
Townhouse for rent
Accepts Zillow applications
$1,800/mo
12009 Goodman St, Overland Park, KS 66213
3beds
1,306sqft
Price may not include required fees and charges.
Townhouse
Available now
No pets
Central air
In unit laundry
Attached garage parking
Forced air, heat pump
What's special
- 10 days |
- -- |
- -- |
Travel times
Facts & features
Interior
Bedrooms & bathrooms
- Bedrooms: 3
- Bathrooms: 3
- Full bathrooms: 3
Heating
- Forced Air, Heat Pump
Cooling
- Central Air
Appliances
- Included: Dishwasher, Dryer, Freezer, Microwave, Oven, Refrigerator, Washer
- Laundry: In Unit
Features
- Flooring: Carpet, Hardwood, Tile
- Furnished: Yes
Interior area
- Total interior livable area: 1,306 sqft
Property
Parking
- Parking features: Attached
- Has attached garage: Yes
- Details: Contact manager
Features
- Exterior features: Heating system: Forced Air
Details
- Parcel number: NP547000030008A
Construction
Type & style
- Home type: Townhouse
- Property subtype: Townhouse
Building
Management
- Pets allowed: No
Community & HOA
Location
- Region: Overland Park
Financial & listing details
- Lease term: 1 Year
Price history
| Date | Event | Price |
|---|---|---|
| 10/9/2025 | Listed for rent | $1,800$1/sqft |
Source: Zillow Rentals | ||
| 10/10/2023 | Sold | -- |
Source: | ||
| 9/18/2023 | Pending sale | $275,000$211/sqft |
Source: | ||
| 9/15/2023 | Listed for sale | $275,000+64.2%$211/sqft |
Source: | ||
| 8/8/2014 | Sold | -- |
Source: | ||

