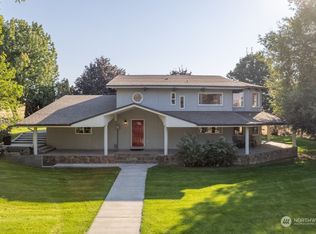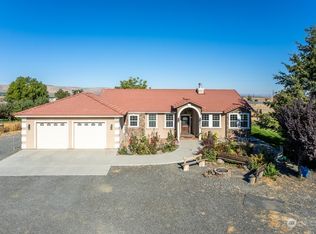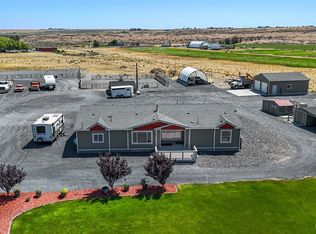Sold
Listed by:
Samantha Chough,
Moses Lake Realty Group
Bought with: WindermereRE/Central Basin LLC
$700,000
12009 NW Dodson Road, Ephrata, WA 98823
4beds
2,280sqft
Single Family Residence
Built in 1985
4 Acres Lot
$710,600 Zestimate®
$307/sqft
$3,315 Estimated rent
Home value
$710,600
$611,000 - $831,000
$3,315/mo
Zestimate® history
Loading...
Owner options
Explore your selling options
What's special
Nestled on 4 scenic acres, this beautifully updated 4-bedroom, 2.5-bathroom home offers 2,280 sq ft of stylish living space with room to roam, relax, and thrive. Step inside to discover a stunning, fully remodeled kitchen featuring brand-new appliances, sleek cabinetry with soft-close hinges, and fresh finishes that blend elegance with functionality. The entire home has been thoughtfully refreshed with new paint, updated trim, plush new carpet, modern light fixtures, and completely updated bathrooms—creating a cohesive and inviting interior. Outside, the property is a hobbyist’s and homesteader’s paradise, complete with a chicken coop, established garden space, a barn, and a shop—perfect for animals, storage, or creative projects.
Zillow last checked: 8 hours ago
Listing updated: August 18, 2025 at 04:04am
Listed by:
Samantha Chough,
Moses Lake Realty Group
Bought with:
Staci Faw, 92683
WindermereRE/Central Basin LLC
Source: NWMLS,MLS#: 2381505
Facts & features
Interior
Bedrooms & bathrooms
- Bedrooms: 4
- Bathrooms: 3
- Full bathrooms: 1
- 3/4 bathrooms: 2
- Main level bathrooms: 3
- Main level bedrooms: 4
Bedroom
- Level: Main
Bedroom
- Level: Main
Bedroom
- Level: Main
Bedroom
- Level: Main
Bathroom full
- Level: Main
Bathroom three quarter
- Level: Main
Bathroom three quarter
- Level: Main
Dining room
- Level: Main
Entry hall
- Level: Main
Living room
- Level: Main
Heating
- Fireplace, Forced Air, Heat Pump, Electric, Propane
Cooling
- Central Air, Forced Air
Appliances
- Included: Dishwasher(s), Dryer(s), Microwave(s), Refrigerator(s), See Remarks, Stove(s)/Range(s), Washer(s)
Features
- Walk-In Pantry
- Flooring: Ceramic Tile, Laminate, Carpet
- Windows: Double Pane/Storm Window
- Number of fireplaces: 1
- Fireplace features: Gas, Main Level: 1, Fireplace
Interior area
- Total structure area: 2,280
- Total interior livable area: 2,280 sqft
Property
Parking
- Total spaces: 2
- Parking features: Attached Garage, RV Parking
- Attached garage spaces: 2
Features
- Levels: One
- Stories: 1
- Entry location: Main
- Patio & porch: Double Pane/Storm Window, Fireplace, Sprinkler System, Walk-In Closet(s), Walk-In Pantry
- Has spa: Yes
- Has view: Yes
- View description: Territorial
Lot
- Size: 4 Acres
- Features: Dead End Street, Barn, Hot Tub/Spa, Outbuildings, Patio, Propane, RV Parking, Shop, Sprinkler System
- Topography: Level,Partial Slope
- Residential vegetation: Brush, Fruit Trees, Garden Space
Details
- Parcel number: 160913016
- Zoning description: Jurisdiction: County
- Special conditions: Standard
Construction
Type & style
- Home type: SingleFamily
- Property subtype: Single Family Residence
Materials
- Brick, Cement Planked, Wood Siding, Wood Products, Cement Plank
- Foundation: Poured Concrete
- Roof: Composition
Condition
- Year built: 1985
Utilities & green energy
- Sewer: Septic Tank
- Water: Individual Well
Community & neighborhood
Location
- Region: Ephrata
- Subdivision: Ephrata
Other
Other facts
- Listing terms: Cash Out,Conventional,FHA,VA Loan
- Cumulative days on market: 18 days
Price history
| Date | Event | Price |
|---|---|---|
| 7/18/2025 | Sold | $700,000+0.1%$307/sqft |
Source: | ||
| 6/14/2025 | Pending sale | $699,000$307/sqft |
Source: | ||
| 6/11/2025 | Listed for sale | $699,000$307/sqft |
Source: | ||
| 5/29/2025 | Contingent | $699,000$307/sqft |
Source: | ||
| 5/27/2025 | Listed for sale | $699,000+17.5%$307/sqft |
Source: | ||
Public tax history
| Year | Property taxes | Tax assessment |
|---|---|---|
| 2024 | $4,445 +15.8% | $400,002 +20.7% |
| 2023 | $3,839 +1.1% | $331,350 +8.9% |
| 2022 | $3,796 -12.7% | $304,400 -11.4% |
Find assessor info on the county website
Neighborhood: 98823
Nearby schools
GreatSchools rating
- 6/10Parkway SchoolGrades: 5-6Distance: 3.2 mi
- 5/10Ephrata Middle SchoolGrades: 7-8Distance: 3.2 mi
- 4/10Ephrata High SchoolGrades: 9-12Distance: 4.2 mi

Get pre-qualified for a loan
At Zillow Home Loans, we can pre-qualify you in as little as 5 minutes with no impact to your credit score.An equal housing lender. NMLS #10287.


