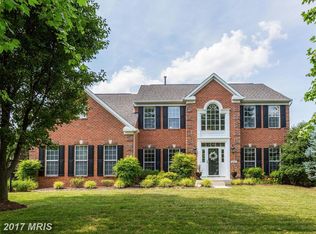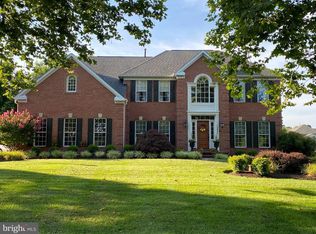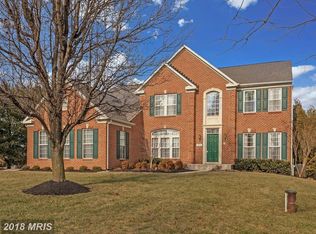MULTIPLE OFFERS RECEIVED - ALL BEST AND FINAL OFFERS ARE DUE SUNDAY 11/29/2020 BY 6 PM. Beautiful Colonial sited on almost 1 acre and located in the coveted Gaither Hunt community of Ellicott City. A grand two story foyer welcomes you to this lovely home showcasing gorgeous hardwoods, an oak staircase and a soothing neutral color palette. Bumped out formal living and dining rooms highlighting accent crown molding and recessed lighting create the perfect ambiance for intimate gatherings. The updated chefs kitchen features a huge island and breakfast bar, stainless appliances, granite countertops, and an adjoined breakfast room highlighting cathedral ceilings and surrounded by windows. The off kitchen family room has a floor to ceiling stone fireplace flanked by built in bookcases. An impressive tray ceiling is showcased in the primary suite that includes a sitting room, walk in closets, a convenient laundry area and luxury bath with a soaking tub, separate shower and dual vanity. 3 spacious bedrooms and a full bath conclude the sleeping quarters. The walkout lower level provides a recreation room, bedroom, bonus room, and full bath. Enjoy outdoor living on the large deck or stone patio overlooking a scenic open view. Updates include kitchen and baths. Currently tenant occupied - PRICED TO SELL QUICKLY
This property is off market, which means it's not currently listed for sale or rent on Zillow. This may be different from what's available on other websites or public sources.


