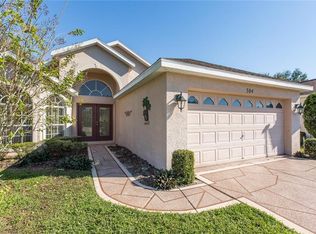Sold for $311,000
$311,000
12007 Valley Falls Loop, Spring Hill, FL 34609
3beds
1,990sqft
Single Family Residence
Built in 2006
10,454.4 Square Feet Lot
$312,400 Zestimate®
$156/sqft
$2,054 Estimated rent
Home value
$312,400
$297,000 - $328,000
$2,054/mo
Zestimate® history
Loading...
Owner options
Explore your selling options
What's special
3/2/2 BLUEBIRD MODEL in the Wellington, a 55+ gated community. The Bluebird is a most popular three-bedroom model featuring separate formal and informal living spaces. The formal space has a parlor and dining room and in informal space has a family room, kitchen with breakfast bar and breakfast nook (seller will leave the dining set at no charge). The space is open and excellent for entertaining. There is a master bedroom suite and two extra bedrooms and a bath in a split plan for privacy. The master suite features a large bedroom, walk in closet, bath with dual sinks, a soak tub and walk in shower. A lovely lanai opens up onto a nice green space with privacy for your enjoyment (Seller will leave lanai furniture at no charge). This homes maintenance has been kept up to date with a new HVAC system in 2018 and a new roof in 2020. Come see this stunning community with beautifully landscaped streets, 24-hour manned security gatehouse, community pool, bar & grill, tennis and pickleball courts, billiard room, library and computer center, bocce courts and to many social events to mention. Come and enjoy the Wellington lifestyle.
Zillow last checked: 8 hours ago
Listing updated: November 15, 2024 at 08:04pm
Listed by:
John Sullivan 352-428-1383,
Exit Success Realty
Bought with:
Nancy McCray-Kocsis, SL3392359
Century 21 Alliance Realty
Source: HCMLS,MLS#: 2236725
Facts & features
Interior
Bedrooms & bathrooms
- Bedrooms: 3
- Bathrooms: 2
- Full bathrooms: 2
Heating
- Heat Pump
Cooling
- Central Air, Electric
Appliances
- Included: Dishwasher, Disposal, Dryer, Electric Oven, Refrigerator, Washer
Features
- Breakfast Bar, Built-in Features, Ceiling Fan(s), Double Vanity, Open Floorplan, Pantry, Primary Bathroom -Tub with Separate Shower, Master Downstairs, Vaulted Ceiling(s), Walk-In Closet(s), Split Plan
- Flooring: Carpet, Tile
- Has fireplace: No
Interior area
- Total structure area: 1,990
- Total interior livable area: 1,990 sqft
Property
Parking
- Total spaces: 2
- Parking features: Attached, Garage Door Opener
- Attached garage spaces: 2
Features
- Levels: One
- Stories: 1
Lot
- Size: 10,454 sqft
Details
- Additional structures: Gazebo
- Parcel number: R32 223 18 3542 0000 1013
- Zoning: PDP
- Zoning description: Planned Development Project
Construction
Type & style
- Home type: SingleFamily
- Architectural style: Contemporary
- Property subtype: Single Family Residence
Materials
- Block, Concrete, Stucco
- Roof: Shingle
Condition
- Fixer
- New construction: No
- Year built: 2006
Utilities & green energy
- Electric: Underground
- Sewer: Public Sewer
- Water: Public
- Utilities for property: Cable Available, Electricity Available
Green energy
- Energy efficient items: Roof
Community & neighborhood
Security
- Security features: Smoke Detector(s)
Senior living
- Senior community: Yes
Location
- Region: Spring Hill
- Subdivision: Wellington At Seven Hills Ph10
HOA & financial
HOA
- Has HOA: Yes
- HOA fee: $214 monthly
- Amenities included: Clubhouse, Fitness Center, Gated, Pool, Security, Spa/Hot Tub, Tennis Court(s), Other
- Services included: Cable TV, Maintenance Grounds, Maintenance Structure, Security, Other
- Second HOA fee: $190 monthly
Other
Other facts
- Listing terms: Cash,Conventional,Lease Option
- Road surface type: Paved
Price history
| Date | Event | Price |
|---|---|---|
| 3/27/2024 | Sold | $311,000-4.2%$156/sqft |
Source: | ||
| 2/27/2024 | Pending sale | $324,500$163/sqft |
Source: | ||
| 2/16/2024 | Listed for sale | $324,500+59.1%$163/sqft |
Source: | ||
| 6/29/2020 | Sold | $204,000-2.4%$103/sqft |
Source: | ||
| 5/22/2020 | Listed for sale | $209,000+37.5%$105/sqft |
Source: Exit Success Realty #2209395 Report a problem | ||
Public tax history
| Year | Property taxes | Tax assessment |
|---|---|---|
| 2024 | $4,662 +4.4% | $252,525 +10% |
| 2023 | $4,466 +8.7% | $229,568 +10% |
| 2022 | $4,110 +13% | $208,698 +10% |
Find assessor info on the county website
Neighborhood: Seven Hills
Nearby schools
GreatSchools rating
- 6/10Suncoast Elementary SchoolGrades: PK-5Distance: 1 mi
- 5/10Powell Middle SchoolGrades: 6-8Distance: 4.1 mi
- 4/10Frank W. Springstead High SchoolGrades: 9-12Distance: 3.3 mi
Schools provided by the listing agent
- Elementary: Suncoast
- Middle: Powell
- High: Springstead
Source: HCMLS. This data may not be complete. We recommend contacting the local school district to confirm school assignments for this home.
Get a cash offer in 3 minutes
Find out how much your home could sell for in as little as 3 minutes with a no-obligation cash offer.
Estimated market value$312,400
Get a cash offer in 3 minutes
Find out how much your home could sell for in as little as 3 minutes with a no-obligation cash offer.
Estimated market value
$312,400
