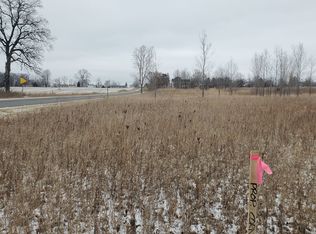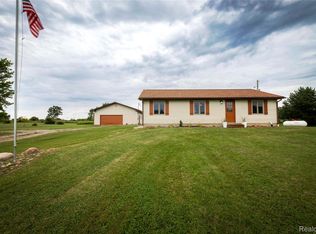Sold for $188,320
$188,320
12007 Seymour Rd, Gaines, MI 48436
4beds
2,684sqft
Single Family Residence
Built in ----
3.25 Acres Lot
$202,300 Zestimate®
$70/sqft
$2,444 Estimated rent
Home value
$202,300
$184,000 - $221,000
$2,444/mo
Zestimate® history
Loading...
Owner options
Explore your selling options
What's special
Who likes projects? Well then, welcome to 12007 Seymour where the next owner gets to finish this home Her way. Affectionately known as the 007, this historic farmhouse has been given a complete exterior overhaul with new board and batten vinyl siding, vinyl windows and a new roof. Inside the walls have been stripped down to the studs to make way for new wiring, plumbing, ductwork, foam insulation and zoned HVAC. Most of which is already installed. The rest is up to you. Some of the old charm has been left intact for you to restore or replace. Relics like, wood floors, solid panel doors and exposed brick. All the building materials you see in the home stays or can be removed at the buyers request. There are two primary bedrooms (one on first floor & one on second), plus 3 more for a total of five - coupled with 3.5 bathrooms and 3.25 acres will appeal to any growing household. Especially those with extended families. Favorable Argentine Twp. taxes and Swarts Creek schools! Schedule your appointment to see the potential in this home today. Construction Loans available to complete this home.
Zillow last checked: 8 hours ago
Listing updated: August 04, 2025 at 12:15pm
Listed by:
Kenneth Neal 313-550-6743,
Real Estate One-Brighton
Bought with:
Heather Kelsey-Zumbrunnen, 6501435064
Full Circle Real Estate Group LLC
Source: Realcomp II,MLS#: 20240015765
Facts & features
Interior
Bedrooms & bathrooms
- Bedrooms: 4
- Bathrooms: 4
- Full bathrooms: 3
- 1/2 bathrooms: 1
Heating
- Forced Air, Natural Gas, Zoned
Appliances
- Laundry: Laundry Room
Features
- Basement: Interior Entry,Unfinished
- Has fireplace: No
Interior area
- Total interior livable area: 2,684 sqft
- Finished area above ground: 2,684
Property
Parking
- Parking features: No Garage
Features
- Levels: Two
- Stories: 2
- Entry location: GroundLevelwSteps
- Patio & porch: Covered, Porch
- Exterior features: Chimney Caps
- Pool features: None
- Fencing: Fencing Allowed
Lot
- Size: 3.25 Acres
- Dimensions: 400 x 354
Details
- Parcel number: 0111100006
- Special conditions: Short Sale No,Standard
Construction
Type & style
- Home type: SingleFamily
- Architectural style: Farmhouse
- Property subtype: Single Family Residence
Materials
- Cedar, Vinyl Siding
- Foundation: Michigan Basement, Stone, Sump Pump
- Roof: Asphalt
Condition
- New construction: No
- Major remodel year: 2023
Utilities & green energy
- Sewer: Septic Tank
- Water: Well
Community & neighborhood
Location
- Region: Gaines
Other
Other facts
- Listing agreement: Exclusive Right To Sell
- Listing terms: Cash,Conventional
Price history
| Date | Event | Price |
|---|---|---|
| 11/15/2024 | Sold | $188,320-24.7%$70/sqft |
Source: | ||
| 10/11/2024 | Pending sale | $250,000$93/sqft |
Source: | ||
| 7/14/2024 | Contingent | $250,000$93/sqft |
Source: | ||
| 6/7/2024 | Price change | $250,000-7.4%$93/sqft |
Source: | ||
| 5/1/2024 | Price change | $269,900-1.9%$101/sqft |
Source: | ||
Public tax history
| Year | Property taxes | Tax assessment |
|---|---|---|
| 2024 | -- | $133,900 -31.7% |
| 2023 | -- | $196,100 +2.5% |
| 2022 | -- | $191,300 +26.7% |
Find assessor info on the county website
Neighborhood: 48436
Nearby schools
GreatSchools rating
- 5/10Gaines Elementary SchoolGrades: K-5Distance: 3.6 mi
- 5/10Swartz Creek Middle SchoolGrades: 6-8Distance: 6.9 mi
- 7/10Swartz Creek High SchoolGrades: 9-12Distance: 7.2 mi

Get pre-qualified for a loan
At Zillow Home Loans, we can pre-qualify you in as little as 5 minutes with no impact to your credit score.An equal housing lender. NMLS #10287.

