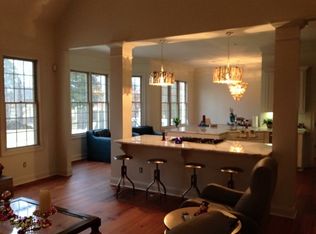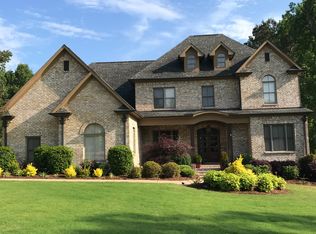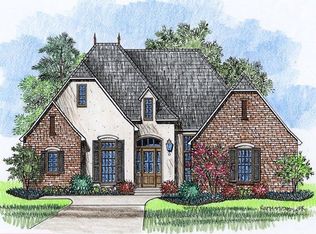Sold on 06/06/25
Price Unknown
12006 Water Ridge Dr, Oxford, MS 38655
4beds
4,000sqft
SingleFamily
Built in 2011
0.75 Acres Lot
$878,200 Zestimate®
$--/sqft
$5,025 Estimated rent
Home value
$878,200
$773,000 - $992,000
$5,025/mo
Zestimate® history
Loading...
Owner options
Explore your selling options
What's special
Peaceful Lakefront Living Gorgeous European-style Lakefront home -Main level highlights include grand open floor, private Study with French Doors, and Great Room with fireplace flanked by French doors that show off the beautiful lake views. Main-level Master Suite features a fireplace, as well as his and hers walk-in closets, and an exquisite jetted tub. Kitchen has a light-filled Breakfast Nook along with an adjacent small office and large walk-in Pantry. The 2nd story features 3 additional bedrooms, and a spacious Bonus Room, all updated with new premium carpet in 2018.
Facts & features
Interior
Bedrooms & bathrooms
- Bedrooms: 4
- Bathrooms: 4
- Full bathrooms: 3
- 1/2 bathrooms: 1
Heating
- Other, Other
Cooling
- Other
Features
- Flooring: Other
- Has fireplace: Yes
Interior area
- Total interior livable area: 4,000 sqft
Property
Features
- Exterior features: Other, Brick
Lot
- Size: 0.75 Acres
Details
- Parcel number: 145Z2204166
Construction
Type & style
- Home type: SingleFamily
Materials
- Other
- Foundation: Slab
- Roof: Asphalt
Condition
- Year built: 2011
Utilities & green energy
- Sewer: Public Sewer
Community & neighborhood
Location
- Region: Oxford
HOA & financial
HOA
- Has HOA: Yes
- HOA fee: $58 monthly
Other
Other facts
- Water Heater: Natural Gas
- Appliances: Refrigerator, Built-in Microwave, Dishwasher, Disposal, Dryer, W/D Hook Up, Washer, Double Oven
- Foundation: Slab
- Exterior Construction: Brick
- Features: Cable
- Features: Fireplace-Gas, Ceiling Fan(s), French Doors, Granite Countertops
- Features: Carpeted Floors, Hardwood Floors, Ceramic Tile Floors
- Features: Main Level Bedroom, Walk-in Closet(s)
- Features: Paved Drive
- Garage/Carport: Attached, 3 Car Garage
- Windows: Double Hung
- Features: Bonus Room Finished
- Air Conditioning: Central Gas
- Roofing: Architectural
- Sewer: Public Sewer
- Water: Public
Price history
| Date | Event | Price |
|---|---|---|
| 6/6/2025 | Sold | -- |
Source: Agent Provided Report a problem | ||
| 5/8/2025 | Pending sale | $899,000$225/sqft |
Source: | ||
| 4/22/2025 | Listed for sale | $899,000-8.7%$225/sqft |
Source: | ||
| 4/8/2025 | Listing removed | $985,000$246/sqft |
Source: | ||
| 3/18/2025 | Price change | $985,000-10.5%$246/sqft |
Source: | ||
Public tax history
| Year | Property taxes | Tax assessment |
|---|---|---|
| 2024 | $1,750 +5.7% | $47,534 |
| 2023 | $1,655 | $47,534 |
| 2022 | $1,655 | $47,534 |
Find assessor info on the county website
Neighborhood: 38655
Nearby schools
GreatSchools rating
- 8/10Oxford Elementary SchoolGrades: 4-5Distance: 4.5 mi
- 7/10Oxford Intermediate SchoolGrades: 6Distance: 4.6 mi
- 9/10Oxford High SchoolGrades: 9-12Distance: 6.7 mi
Schools provided by the listing agent
- District: OXFORD
Source: The MLS. This data may not be complete. We recommend contacting the local school district to confirm school assignments for this home.


