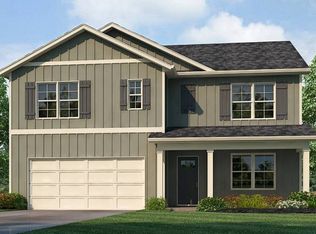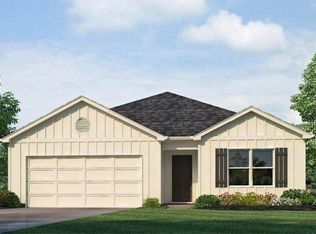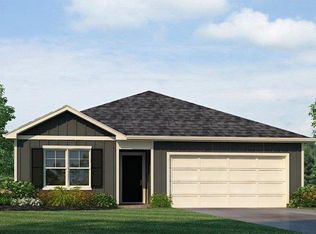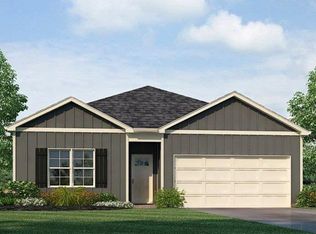This GORGEOUS, custom-built 3 bed, 3 bath home sits on 2 +/- acres & has 4 outdoor living spaces! The home features hardwood floors, arches, an open floor plan, 2 car garage & a huge floored attic space w/ stationary stairs that could be converted into a 4th bedroom/playroom. The living room has beautiful wood beams & a gas fireplace w/ stone surround. The kitchen features granite countertops, an island, gas stove, a farmhouse sink & a walk-in pantry. The master suite boasts a double vanity, claw-foot tub, oversized tile shower & two walk-in closets. Outdoor living spaces include a screened-in porch w/ vaulted ceiling, covered front porch w/ wood beams & an open deck w/ built-in bench seating. This property even has a pole barn, fruit trees & a private backyard that backs up to the woods!
This property is off market, which means it's not currently listed for sale or rent on Zillow. This may be different from what's available on other websites or public sources.




