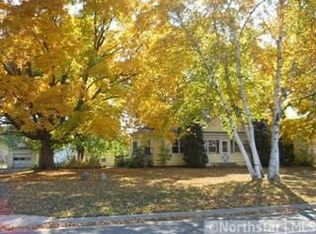Closed
$233,000
12005 Stacy Trl, Lindstrom, MN 55045
3beds
1,152sqft
Single Family Residence
Built in 1950
9,583.2 Square Feet Lot
$234,900 Zestimate®
$202/sqft
$-- Estimated rent
Home value
$234,900
$207,000 - $268,000
Not available
Zestimate® history
Loading...
Owner options
Explore your selling options
What's special
This updated 3-bedroom, 1-bath rambler features fresh paint, new flooring, and modern kitchen appliances, cabinets, and countertops. The bathroom has also been updated, providing a stylish and functional space. The clean, unfinished basement offers plenty of potential, while the foundation has been professionally reinforced and a new drain tile system installed for added peace of mind. This home combines modern updates with durability, making it a perfect move-in-ready option.
Zillow last checked: 8 hours ago
Listing updated: September 10, 2025 at 11:37am
Listed by:
Anthony Nguyen 763-807-7550,
HOMESTEAD ROAD
Bought with:
Steven M Schleif
Edina Realty, Inc.
Source: NorthstarMLS as distributed by MLS GRID,MLS#: 6756565
Facts & features
Interior
Bedrooms & bathrooms
- Bedrooms: 3
- Bathrooms: 1
- Full bathrooms: 1
Bedroom 1
- Level: Main
- Area: 132 Square Feet
- Dimensions: 12x11
Bedroom 2
- Level: Main
- Area: 105 Square Feet
- Dimensions: 10.5x10
Bedroom 3
- Level: Main
- Area: 105 Square Feet
- Dimensions: 10.5x10
Dining room
- Level: Main
- Area: 138 Square Feet
- Dimensions: 12x11.5
Kitchen
- Level: Main
- Area: 210 Square Feet
- Dimensions: 15x14
Living room
- Level: Main
- Area: 138 Square Feet
- Dimensions: 12x11.5
Heating
- Forced Air
Cooling
- None
Appliances
- Included: Cooktop, Dishwasher, Dryer, Exhaust Fan, Freezer, Microwave, Refrigerator, Washer
Features
- Basement: Unfinished
Interior area
- Total structure area: 1,152
- Total interior livable area: 1,152 sqft
- Finished area above ground: 1,152
- Finished area below ground: 0
Property
Parking
- Parking features: Driveway - Other Surface
- Has uncovered spaces: Yes
Accessibility
- Accessibility features: None
Features
- Levels: One
- Stories: 1
Lot
- Size: 9,583 sqft
- Dimensions: 79' x 122' x 79' x 122'
Details
- Foundation area: 1152
- Parcel number: 150001452
- Zoning description: Residential-Single Family
Construction
Type & style
- Home type: SingleFamily
- Property subtype: Single Family Residence
Materials
- Vinyl Siding
Condition
- Age of Property: 75
- New construction: No
- Year built: 1950
Utilities & green energy
- Gas: Natural Gas
- Sewer: City Sewer/Connected
- Water: City Water/Connected
Community & neighborhood
Location
- Region: Lindstrom
HOA & financial
HOA
- Has HOA: No
Price history
| Date | Event | Price |
|---|---|---|
| 9/10/2025 | Sold | $233,000-2.9%$202/sqft |
Source: | ||
| 8/16/2025 | Pending sale | $239,900$208/sqft |
Source: | ||
| 7/31/2025 | Price change | $239,900-2%$208/sqft |
Source: | ||
| 7/24/2025 | Price change | $244,900-3.9%$213/sqft |
Source: | ||
| 7/17/2025 | Listed for sale | $254,900-15%$221/sqft |
Source: | ||
Public tax history
Tax history is unavailable.
Neighborhood: 55045
Nearby schools
GreatSchools rating
- 9/10Lakeside Elementary SchoolGrades: 2-5Distance: 2.5 mi
- 8/10Chisago Lakes Middle SchoolGrades: 6-8Distance: 1.7 mi
- 9/10Chisago Lakes Senior High SchoolGrades: 9-12Distance: 1.8 mi

Get pre-qualified for a loan
At Zillow Home Loans, we can pre-qualify you in as little as 5 minutes with no impact to your credit score.An equal housing lender. NMLS #10287.
Sell for more on Zillow
Get a free Zillow Showcase℠ listing and you could sell for .
$234,900
2% more+ $4,698
With Zillow Showcase(estimated)
$239,598