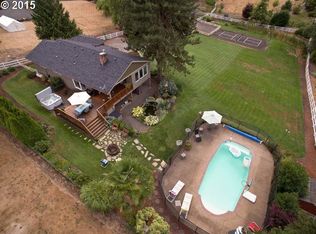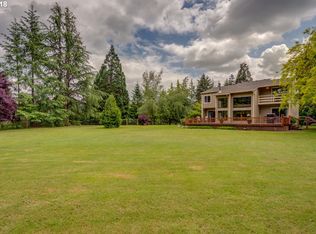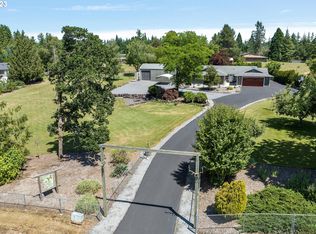Sold
$900,000
12005 S Carus Rd, Oregon City, OR 97045
4beds
2,598sqft
Residential, Single Family Residence
Built in 1947
11.22 Acres Lot
$903,500 Zestimate®
$346/sqft
$3,882 Estimated rent
Home value
$903,500
$858,000 - $949,000
$3,882/mo
Zestimate® history
Loading...
Owner options
Explore your selling options
What's special
Join us for an open house Sunday, July 20 from 1-3pm! A rare opportunity for country living in the hills of Oregon City. This 11-acre property, spanning two tax lots, offers privacy, space, and natural beauty, just minutes from town. Once home to a cherished local Christmas tree farm, the land retains its pastoral charm while offering endless possibilities for the future. The well-maintained home features four spacious bedrooms and three full baths, with an open-concept living and dining area that leads to a wraparound deck showcasing panoramic views of the surrounding landscape. Downstairs, a cozy family room opens to a large covered patio—ideal for entertaining, relaxing, or adding a hot tub. Thoughtful updates include newer plumbing and a recently replaced well pump, while mature landscaping enhances the property's sense of peace and seclusion. Outside, you'll find a detached two-car garage, a separate workshop, covered parking for your RV or boat, and a small animal barn ready for your vision. Whether you're dreaming of a hobby farm, multigenerational living, or simply more room to breathe, this is a one-of-a-kind chance to create your private retreat in a truly special setting—text code 996322 to 35620 for instant access to property photos and more information delivered to your phone.
Zillow last checked: 8 hours ago
Listing updated: August 27, 2025 at 09:38am
Listed by:
Debra Galliano-Nolen 503-953-3209,
Better Homes & Gardens Realty,
Gennyfer Santel 503-894-1818,
Better Homes & Gardens Realty
Bought with:
Ben Sigler, 200504262
Sigler Real Estate
Source: RMLS (OR),MLS#: 226073409
Facts & features
Interior
Bedrooms & bathrooms
- Bedrooms: 4
- Bathrooms: 3
- Full bathrooms: 3
- Main level bathrooms: 1
Primary bedroom
- Features: Walkin Shower
- Level: Main
- Area: 252
- Dimensions: 14 x 18
Bedroom 2
- Level: Upper
- Area: 144
- Dimensions: 12 x 12
Bedroom 3
- Level: Upper
- Area: 120
- Dimensions: 10 x 12
Bedroom 4
- Level: Lower
- Area: 126
- Dimensions: 9 x 14
Dining room
- Level: Main
- Area: 120
- Dimensions: 10 x 12
Family room
- Level: Lower
- Area: 400
- Dimensions: 16 x 25
Kitchen
- Level: Main
- Area: 216
- Width: 18
Living room
- Level: Main
- Area: 312
- Dimensions: 12 x 26
Heating
- Forced Air
Appliances
- Included: Free-Standing Range, Washer/Dryer, Electric Water Heater, Tank Water Heater
- Laundry: Laundry Room
Features
- Central Vacuum, Walkin Shower, Kitchen Island, Pantry
- Flooring: Hardwood, Wall to Wall Carpet, Wood
- Basement: Exterior Entry,Finished,Storage Space
- Fireplace features: Propane
Interior area
- Total structure area: 2,598
- Total interior livable area: 2,598 sqft
Property
Parking
- Total spaces: 1
- Parking features: Driveway, Off Street, RV Access/Parking, RV Boat Storage, Detached, Oversized
- Garage spaces: 1
- Has uncovered spaces: Yes
Accessibility
- Accessibility features: Main Floor Bedroom Bath, Parking, Accessibility
Features
- Levels: Tri Level
- Stories: 3
- Patio & porch: Covered Patio, Deck, Patio, Porch
- Exterior features: Dog Run, Garden, Yard
- Has view: Yes
- View description: Territorial, Trees/Woods
- Waterfront features: Stream
Lot
- Size: 11.22 Acres
- Features: Cleared, Level, Private, Trees, Wooded, Acres 10 to 20
Details
- Additional structures: Barn, Outbuilding, RVParking, RVBoatStorage, ToolShed
- Additional parcels included: 00800823
- Parcel number: 00800832
- Zoning: EFU
Construction
Type & style
- Home type: SingleFamily
- Architectural style: Farmhouse
- Property subtype: Residential, Single Family Residence
Materials
- Cedar, Wood Siding
- Foundation: Concrete Perimeter
- Roof: Composition,Shingle
Condition
- Resale
- New construction: No
- Year built: 1947
Utilities & green energy
- Gas: Propane
- Sewer: Septic Tank
- Water: Well
Community & neighborhood
Location
- Region: Oregon City
Other
Other facts
- Listing terms: Cash,Conventional,Other
- Road surface type: Gravel, Paved
Price history
| Date | Event | Price |
|---|---|---|
| 8/27/2025 | Sold | $900,000-9.9%$346/sqft |
Source: | ||
| 7/29/2025 | Pending sale | $999,000$385/sqft |
Source: | ||
| 7/8/2025 | Price change | $999,000-16.1%$385/sqft |
Source: | ||
| 4/22/2025 | Listed for sale | $1,190,000$458/sqft |
Source: | ||
Public tax history
| Year | Property taxes | Tax assessment |
|---|---|---|
| 2024 | $3,068 +2.2% | $214,069 +2.9% |
| 2023 | $3,001 +6.9% | $207,951 +2.9% |
| 2022 | $2,808 +4% | $202,011 +2.9% |
Find assessor info on the county website
Neighborhood: 97045
Nearby schools
GreatSchools rating
- 8/10Carus SchoolGrades: K-6Distance: 2.5 mi
- 3/10Baker Prairie Middle SchoolGrades: 7-8Distance: 2.5 mi
- 7/10Canby High SchoolGrades: 9-12Distance: 3.9 mi
Schools provided by the listing agent
- Elementary: Carus
- Middle: Baker Prairie
- High: Canby
Source: RMLS (OR). This data may not be complete. We recommend contacting the local school district to confirm school assignments for this home.
Get a cash offer in 3 minutes
Find out how much your home could sell for in as little as 3 minutes with a no-obligation cash offer.
Estimated market value
$903,500
Get a cash offer in 3 minutes
Find out how much your home could sell for in as little as 3 minutes with a no-obligation cash offer.
Estimated market value
$903,500


