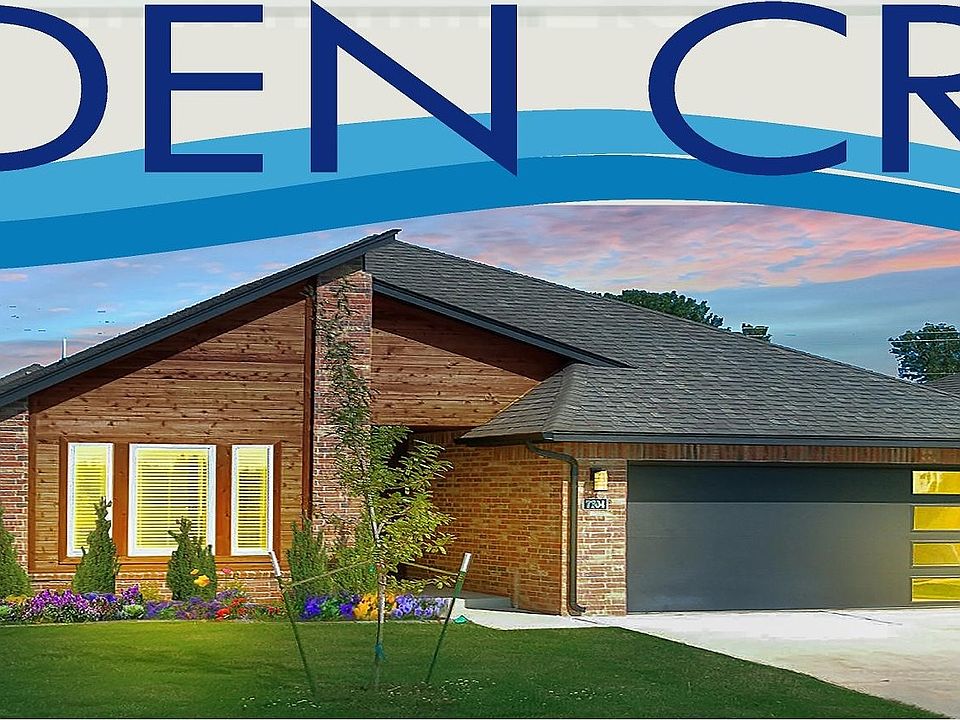Step into a home that’s truly a chef’s paradise! This stunning New Construction masterpiece, crafted by an award-winning, Professional Certified Builder, is designed to impress at every turn. The Springcreek floor plan boasts upgraded wood-look tile throughout the living spaces, creating a seamless flow and a warm, inviting atmosphere. At the heart of the home, the chef’s kitchen is nothing short of extraordinary, featuring custom maple cabinetry, sleek stainless steel appliances, pristine quartz countertops, and a spacious pantry—perfect for crafting your culinary creations. The primary suite offers a luxurious retreat, complete with a spa-like bathroom, featuring a large garden tub, an elegant frameless glass shower with custom tile work, and a spacious walk-in closet to accommodate all your wardrobe needs. Generously sized secondary bedrooms offer large closets and easy access to the beautifully tiled hall bath. This home also offers fantastic outdoor living spaces with a covered front porch, back patio, and a spacious 2-car garage, offering both style and practicality. Plus, every window is adorned with white, 2” faux wood blinds, adding a touch of elegance throughout.
Pending
$274,900
12005 NW 121st Cir, Yukon, OK 73099
3beds
1,595sqft
Single Family Residence
Built in 2025
7,200.47 Square Feet Lot
$275,000 Zestimate®
$172/sqft
$25/mo HOA
What's special
Pristine quartz countertopsCovered front porchPrimary suiteGenerously sized secondary bedroomsOutdoor living spacesSpa-like bathroomSleek stainless steel appliances
Call: (405) 977-3188
- 123 days |
- 87 |
- 1 |
Zillow last checked: 7 hours ago
Listing updated: October 03, 2025 at 01:36pm
Listed by:
Brandi Woods 405-818-9321,
Authentic Real Estate Group
Source: MLSOK/OKCMAR,MLS#: 1178207
Travel times
Schedule tour
Select your preferred tour type — either in-person or real-time video tour — then discuss available options with the builder representative you're connected with.
Facts & features
Interior
Bedrooms & bathrooms
- Bedrooms: 3
- Bathrooms: 2
- Full bathrooms: 2
Heating
- Central
Cooling
- Has cooling: Yes
Appliances
- Included: Dishwasher, Disposal, Microwave, Water Heater, Free-Standing Gas Oven, Free-Standing Gas Range
- Laundry: Laundry Room
Features
- Ceiling Fan(s), Combo Woodwork
- Flooring: Carpet, Tile
- Windows: Double Pane, Low E, Vinyl Frame
- Number of fireplaces: 1
- Fireplace features: None
Interior area
- Total structure area: 1,595
- Total interior livable area: 1,595 sqft
Property
Parking
- Total spaces: 2
- Parking features: Concrete
- Garage spaces: 2
Features
- Levels: One
- Stories: 1
- Patio & porch: Patio, Porch
Lot
- Size: 7,200.47 Square Feet
- Features: Interior Lot
Details
- Parcel number: 12005NW121st73099
- Special conditions: Owner Associate
Construction
Type & style
- Home type: SingleFamily
- Architectural style: Traditional
- Property subtype: Single Family Residence
Materials
- Brick & Frame
- Foundation: Slab
- Roof: Composition
Condition
- New construction: Yes
- Year built: 2025
Details
- Builder name: Authentic Custom Homes
- Warranty included: Yes
Utilities & green energy
- Utilities for property: Cable Available, Public
Community & HOA
Community
- Subdivision: Hidden Creek
HOA
- Has HOA: Yes
- Services included: Common Area Maintenance
- HOA fee: $300 annually
Location
- Region: Yukon
Financial & listing details
- Price per square foot: $172/sqft
- Annual tax amount: $999,999
- Date on market: 6/30/2025
- Listing terms: Cash,Conventional,Sell FHA or VA
About the community
Discover Hidden Creek - Yukon's charming new community offering the tranquility of countryside living with the convenience of city amenities!
Located just south of 122nd Street and east of North Piedmont Road (Highway 4), Hidden Creek provides quick and easy access to the NW Expressway (Highway 3). You'll enjoy the perfect balance of peaceful surroundings and nearby urban conveniences, with shopping, dining, healthcare, and schools just minutes away.
Whether you choose to build your dream custom home or select one of our beautifully designed homes, Hidden Creek invites you to relax under expansive, serene skies. The community also features thoughtfully planned greenbelt areas and a playground, making it the perfect place for outdoors and nature lovers!
Come explore Hidden Creek - where countryside charm meets modern living!
Source: Authentic Custom Homes
