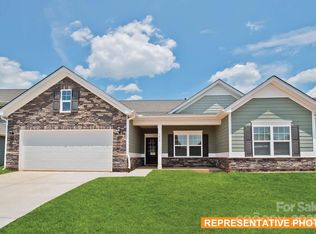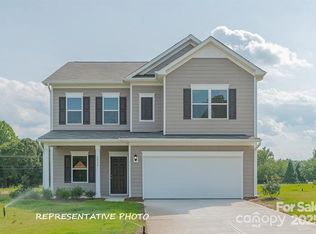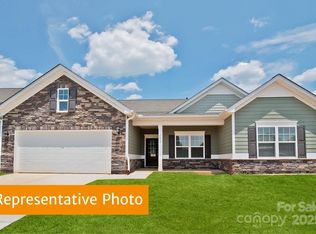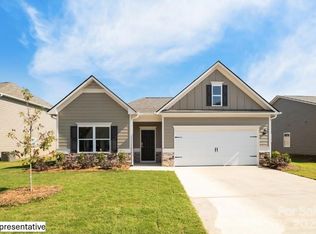Closed
$434,590
12005 Muscadine Ct, Midland, NC 28107
3beds
2,404sqft
Single Family Residence
Built in 2025
0.25 Acres Lot
$432,800 Zestimate®
$181/sqft
$-- Estimated rent
Home value
$432,800
$411,000 - $454,000
Not available
Zestimate® history
Loading...
Owner options
Explore your selling options
What's special
Welcome to The Avery at Pine Bluff! This rare ranch plan provides 3 spacious bedroom, 3 full bathrooms and over 2400 square feet of comfortable living. Upon entering you will step into a sizeable foyer that leads to an ample dining room and opens to a beautifully appointed kitchen. The upgraded kitchen includes white cabinets, stainless steel appliances, granite countertops, and a seated breakfast bar. As the kitchen opens to the family room, it creates an inviting atmosphere perfect for gatherings and everyday living. The primary bedroom boasts a luxurious ensuite that includes a walk-in closet, double sinks and a sizeable shower- your own private oasis for relaxation. Located just minutes from Villages at Red Bridge shopping center, Locust Town Center, Red Bridge Golf Club, grocery stores, Rob Wallace Park and a short drive to I485, Novant Health Mint Hill Medical Center and Publix. Come visit our model and see this plan in person. You will not be disappointed!
ASK ABOUT OUR SPECIAL FINANCING AND EXCITING PROMOTIONS!
Zillow last checked: 8 hours ago
Listing updated: December 09, 2025 at 07:18am
Listing Provided by:
Mike Neely mneely@smithdouglas.com,
SDH Charlotte LLC
Bought with:
Latashra Moorer
Mark Spain Real Estate
Source: Canopy MLS as distributed by MLS GRID,MLS#: 4284525
Facts & features
Interior
Bedrooms & bathrooms
- Bedrooms: 3
- Bathrooms: 3
- Full bathrooms: 3
- Main level bedrooms: 3
Primary bedroom
- Features: Walk-In Closet(s)
- Level: Main
- Area: 252 Square Feet
- Dimensions: 18' 0" X 14' 0"
Bedroom s
- Level: Main
- Area: 121 Square Feet
- Dimensions: 11' 0" X 11' 0"
Bedroom s
- Features: Walk-In Closet(s)
- Level: Main
- Area: 140 Square Feet
- Dimensions: 10' 0" X 14' 0"
Bathroom full
- Level: Main
Bathroom full
- Level: Main
Breakfast
- Features: Open Floorplan
- Level: Main
- Area: 110 Square Feet
- Dimensions: 11' 0" X 10' 0"
Dining room
- Features: Open Floorplan
- Level: Main
- Area: 143 Square Feet
- Dimensions: 11' 0" X 13' 0"
Family room
- Features: Open Floorplan
- Level: Main
- Area: 368 Square Feet
- Dimensions: 16' 0" X 23' 0"
Kitchen
- Features: Kitchen Island, Open Floorplan
- Level: Main
- Area: 165 Square Feet
- Dimensions: 11' 0" X 15' 0"
Laundry
- Level: Main
Heating
- Electric, Heat Pump
Cooling
- Central Air, Electric
Appliances
- Included: Dishwasher, Disposal, Electric Cooktop, Electric Oven, Electric Range, Electric Water Heater, Exhaust Fan, Microwave
- Laundry: Electric Dryer Hookup, Inside, Laundry Room, Main Level
Features
- Kitchen Island, Open Floorplan, Pantry, Walk-In Closet(s)
- Flooring: Carpet, Vinyl
- Has basement: No
- Attic: Pull Down Stairs
Interior area
- Total structure area: 2,404
- Total interior livable area: 2,404 sqft
- Finished area above ground: 2,404
- Finished area below ground: 0
Property
Parking
- Total spaces: 2
- Parking features: Driveway, Attached Garage, Garage Faces Front, Garage on Main Level
- Attached garage spaces: 2
- Has uncovered spaces: Yes
Features
- Levels: One
- Stories: 1
- Patio & porch: Front Porch, Patio
Lot
- Size: 0.25 Acres
- Dimensions: 90 x 120
Details
- Additional structures: None
- Parcel number: 55643936250000
- Zoning: res
- Special conditions: Standard
- Horse amenities: None
Construction
Type & style
- Home type: SingleFamily
- Architectural style: Ranch
- Property subtype: Single Family Residence
Materials
- Fiber Cement, Stone Veneer
- Foundation: Slab
- Roof: Composition
Condition
- New construction: Yes
- Year built: 2025
Details
- Builder model: Avery E
- Builder name: Smith Douglas Homes
Utilities & green energy
- Sewer: County Sewer
- Water: County Water
- Utilities for property: Cable Available, Electricity Connected
Community & neighborhood
Security
- Security features: Carbon Monoxide Detector(s), Smoke Detector(s)
Community
- Community features: Playground, Sidewalks
Location
- Region: Midland
- Subdivision: Pine Bluff
HOA & financial
HOA
- Has HOA: Yes
- HOA fee: $408 annually
- Association name: Superior Management
- Association phone: 704-875-7299
Other
Other facts
- Road surface type: Concrete, Paved
Price history
| Date | Event | Price |
|---|---|---|
| 12/3/2025 | Sold | $434,590$181/sqft |
Source: | ||
| 11/5/2025 | Pending sale | $434,590$181/sqft |
Source: | ||
| 10/23/2025 | Price change | $434,590-1.1%$181/sqft |
Source: | ||
| 9/27/2025 | Price change | $439,590-2.3%$183/sqft |
Source: | ||
| 8/30/2025 | Price change | $449,790-2.8%$187/sqft |
Source: | ||
Public tax history
Tax history is unavailable.
Neighborhood: 28107
Nearby schools
GreatSchools rating
- 9/10Bethel ElementaryGrades: PK-5Distance: 4 mi
- 4/10C. C. Griffin Middle SchoolGrades: 6-8Distance: 8 mi
- 4/10Central Cabarrus HighGrades: 9-12Distance: 10.3 mi
Schools provided by the listing agent
- Elementary: Bethal
- Middle: C.C. Griffin
- High: Central Cabarrus
Source: Canopy MLS as distributed by MLS GRID. This data may not be complete. We recommend contacting the local school district to confirm school assignments for this home.
Get a cash offer in 3 minutes
Find out how much your home could sell for in as little as 3 minutes with a no-obligation cash offer.
Estimated market value
$432,800
Get a cash offer in 3 minutes
Find out how much your home could sell for in as little as 3 minutes with a no-obligation cash offer.
Estimated market value
$432,800



