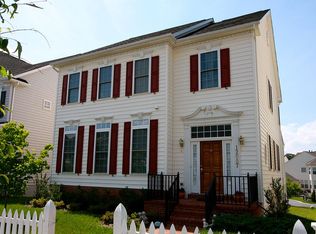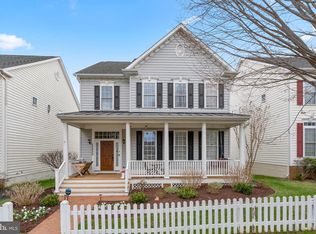BACK ON THE MARKET! Buyers loss your gain! DON'T MISS OUT! Well maintained 3BR 3.5 BA single family home that features two kitchens and laundry rooms! New carpet & neutral paint throughout, hardwood flooring on main level just refinished. Living Room with sound speakers.Spacious master bedroom with large walk-in closet, master bath with double vanity, large soaking tub and separate shower. Walkout basement includes second kitchen and laundry, open floor plan with suitable space for dining and recreation. Nice sized backyard with six-foot vinyl fencing for privacy leads to detached garage with ample shelving. Short walking distance to community pool and tot lots and minutes to shopping.
This property is off market, which means it's not currently listed for sale or rent on Zillow. This may be different from what's available on other websites or public sources.


