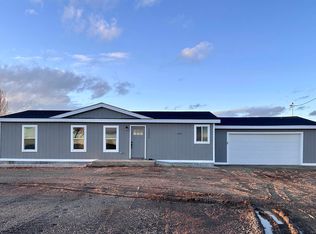Sold
Price Unknown
12005 Airbase Rd, Mountain Home, ID 83647
6beds
3baths
3,098sqft
Single Family Residence
Built in 1976
1.33 Acres Lot
$535,600 Zestimate®
$--/sqft
$2,583 Estimated rent
Home value
$535,600
$503,000 - $573,000
$2,583/mo
Zestimate® history
Loading...
Owner options
Explore your selling options
What's special
Welcome to this stunning home located in Elmore County, a perfect retreat for anyone seeking peace and privacy with breathtaking views of Bennet Mountain and the Owyhees. The interior features two stone fireplaces (one upstairs and another in the basement), freshly painted cabinets, solid counters, upgraded fixtures, new flooring, and stainless steel appliances. The sunroom provides ample natural light, making it a perfect place to relax or entertain guests. In addition to the spacious living areas, this property also features a 1500 sq ft fully insulated shop with electricity and a wood-burning stove, providing plenty of room for storage or workspace. The huge storage room in the basement and a large pantry offer plenty of additional storage space. For those with a green thumb, this property also includes a garden area and a chicken coop, perfect for growing and raising your own food. The fenced backyard provides a secure space for pets or children to play. Make your appointment to see it today!
Zillow last checked: 8 hours ago
Listing updated: August 09, 2023 at 03:18pm
Listed by:
Cristina Drake 208-922-8831,
Amherst Madison
Bought with:
Marcella Trueba
Mountain Home Pro Real Estate
Robynn Schipani
Mountain Home Pro Real Estate
Source: IMLS,MLS#: 98871176
Facts & features
Interior
Bedrooms & bathrooms
- Bedrooms: 6
- Bathrooms: 3
- Main level bathrooms: 2
- Main level bedrooms: 3
Primary bedroom
- Level: Main
- Area: 156
- Dimensions: 12 x 13
Bedroom 2
- Level: Main
- Area: 143
- Dimensions: 11 x 13
Bedroom 3
- Level: Main
- Area: 100
- Dimensions: 10 x 10
Bedroom 4
- Level: Lower
- Area: 99
- Dimensions: 9 x 11
Bedroom 5
- Level: Lower
- Area: 156
- Dimensions: 12 x 13
Dining room
- Level: Main
- Area: 144
- Dimensions: 16 x 9
Kitchen
- Level: Main
- Area: 100
- Dimensions: 10 x 10
Living room
- Level: Main
- Area: 273
- Dimensions: 13 x 21
Heating
- Baseboard, Heat Pump, Radiant, Ductless/Mini Split
Cooling
- Wall/Window Unit(s), Ductless/Mini Split
Appliances
- Included: Dishwasher, Disposal, Microwave, Oven/Range Freestanding, Refrigerator, Washer, Dryer, Water Softener Owned
Features
- Bath-Master, Bed-Master Main Level, Den/Office, Formal Dining, Family Room, Rec/Bonus, Breakfast Bar, Pantry, Number of Baths Main Level: 2, Number of Baths Below Grade: 1, Bonus Room Size: 12x8, Bonus Room Level: Down
- Flooring: Carpet
- Has basement: No
- Number of fireplaces: 2
- Fireplace features: Two, Insert, Wood Burning Stove, Propane
Interior area
- Total structure area: 3,098
- Total interior livable area: 3,098 sqft
- Finished area above ground: 1,698
- Finished area below ground: 1,400
Property
Parking
- Total spaces: 2
- Parking features: Attached, RV Access/Parking
- Attached garage spaces: 2
- Details: Garage: 27x23
Features
- Levels: Single with Below Grade
- Patio & porch: Covered Patio/Deck
- Fencing: Full,Metal
- Has view: Yes
Lot
- Size: 1.33 Acres
- Features: 1 - 4.99 AC, Garden, Irrigation Available, Views, Chickens, Irrigation Sprinkler System
Details
- Additional structures: Shed(s)
- Parcel number: RP04S05E100590A
- Lease amount: $0
Construction
Type & style
- Home type: SingleFamily
- Property subtype: Single Family Residence
Materials
- Frame, Stucco
- Roof: Composition,Architectural Style
Condition
- Year built: 1976
Utilities & green energy
- Sewer: Septic Tank
- Water: Well
- Utilities for property: Electricity Connected
Community & neighborhood
Location
- Region: Mountain Home
Other
Other facts
- Listing terms: Cash,Conventional,VA Loan
- Ownership: Fee Simple
Price history
Price history is unavailable.
Public tax history
| Year | Property taxes | Tax assessment |
|---|---|---|
| 2025 | $1,332 -35.7% | $517,830 +3.8% |
| 2024 | $2,071 -1.3% | $499,067 |
| 2023 | $2,099 +20% | $499,067 -53.6% |
Find assessor info on the county website
Neighborhood: 83647
Nearby schools
GreatSchools rating
- 3/10West Elementary SchoolGrades: PK-4Distance: 7.3 mi
- NAMountain Home Junior High SchoolGrades: 7-8Distance: 8.2 mi
- 4/10Mountain Home Sr High SchoolGrades: 9-12Distance: 8 mi
Schools provided by the listing agent
- Elementary: West
- Middle: Mtn Home
- High: Mountain Home
- District: Mountain Home School District #193
Source: IMLS. This data may not be complete. We recommend contacting the local school district to confirm school assignments for this home.
