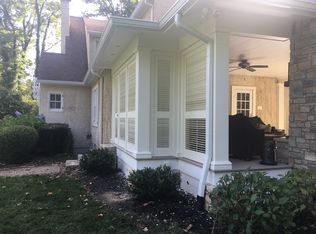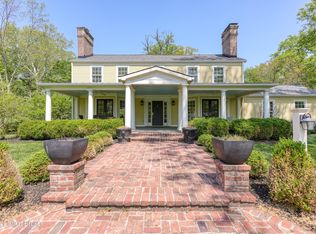Remarkable custom home full of character and vintage charm with all the comforts of a new home. Located in the prestigous Anchorage Independent School District nestled in the vast greenery of the serene park like community. Your home features 4 bedrooms and 3 full bathrooms with a perfectly placed half bath. Your meals will be prepared in your custom kitchen featuring custom cabinetry and an exquisite butler's pantry complete with sink, ice maker, and second dishwasher. Your sunlit first floor en suite offers spacious accommodations, custom built-ins and spa like finishes including a walk in jacuzzi tub. The family will have an option to congregate in the living room or the adjacent serene sun room with a fabulous outside view. The basement features plenty of space to relax and has a full walk in cedar lined closet. For the outdoor enthusiasts, this house features a stunning exterior space with expansive deck leading to the gazebo and newly paved entertainment area with fire pit. This is a must see home!!
This property is off market, which means it's not currently listed for sale or rent on Zillow. This may be different from what's available on other websites or public sources.

