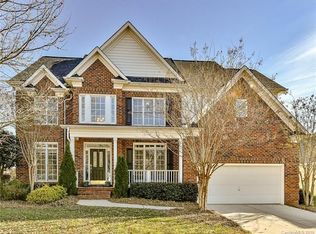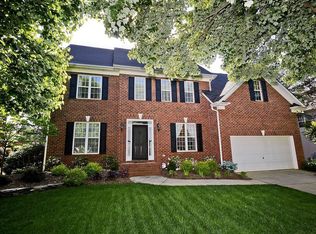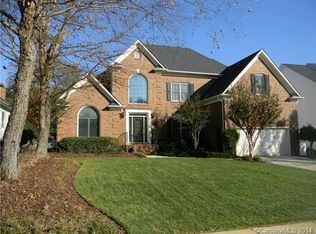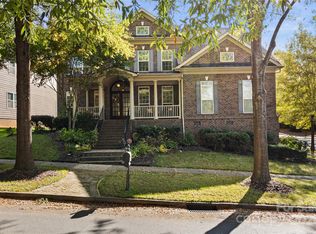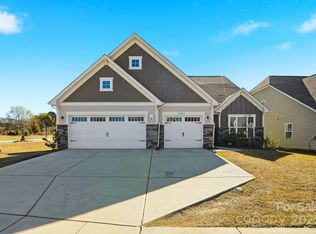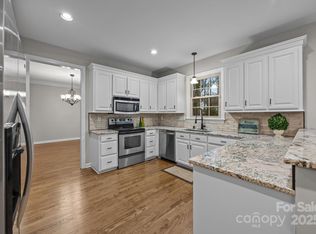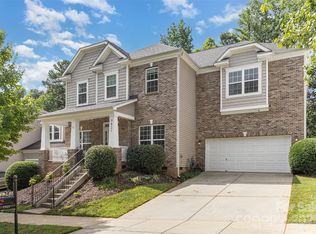Back on Market with a Gorgeous Updated Primary Bathroom, New GR & Kit Windows! Stunning Home Perfectly Positioned on a Desirable NORTHSTONE GOLF COURSE LOT offering beautiful views of the 5th hole Par 3. Enjoy a sun-drenched 2-story Great Room with see-thru FP & new wall of windows. Freshly painted with all-new hardwoods and carpet. Main level also features a Spacious Primary Suite w/Trey Ceilings & Freshly Brand New Updated Bathroom w/New tile, sep glass shower & New soaking tub with new double floating vanities and fixtures leads to huge walk in closet. Formal Dining Area, Office, and a Chef’s Kitchen with new Refrig & DW, breakfast area, new window above the sink & see-thru fireplace. Step out to the screened-in porch with two skylights and adjoining deck—perfect for relaxing or entertaining. Fenced backyard. Upstairs includes a Guest Suite with full bath, Two additional bedroom and full bath, plus a large bonus room for media, rec area or gym. Updates include; fresh paint, New HW floors, New Carpet, 2-HVAC units in 2023, Tankless Water heater 2023, Roof 2020 & New Front Door 2024. Optional Northstone Golf Club membership offers access to clubhouse, pool, fitness center, and golf. Move-in ready! Bring All Offers!!
Active
$795,000
12004 Willingdon Rd, Huntersville, NC 28078
4beds
3,187sqft
Est.:
Single Family Residence
Built in 1998
0.25 Acres Lot
$774,400 Zestimate®
$249/sqft
$26/mo HOA
What's special
See-thru fireplaceAll-new hardwoods and carpetBreakfast areaFenced backyardNew wall of windowsGorgeous updated primary bathroomFormal dining area
- 60 days |
- 1,865 |
- 84 |
Zillow last checked: 8 hours ago
Listing updated: December 08, 2025 at 10:01am
Listing Provided by:
Christie Krantz Christie@LKNPartners.com,
WEICHERT REALTORS-LKN Partners
Source: Canopy MLS as distributed by MLS GRID,MLS#: 4325961
Tour with a local agent
Facts & features
Interior
Bedrooms & bathrooms
- Bedrooms: 4
- Bathrooms: 4
- Full bathrooms: 3
- 1/2 bathrooms: 1
- Main level bedrooms: 1
Primary bedroom
- Level: Main
Bedroom s
- Level: Upper
Bedroom s
- Level: Upper
Bedroom s
- Level: Upper
Bathroom full
- Level: Main
Bathroom half
- Level: Main
Bathroom full
- Level: Upper
Bathroom full
- Level: Upper
Bonus room
- Level: Upper
Breakfast
- Level: Main
Dining area
- Level: Main
Other
- Level: Main
Kitchen
- Level: Main
Laundry
- Level: Main
Office
- Level: Main
Sunroom
- Level: Main
Heating
- Natural Gas
Cooling
- Ceiling Fan(s), Central Air
Appliances
- Included: Dishwasher, Disposal, Electric Cooktop, Gas Water Heater, Microwave, Plumbed For Ice Maker, Wall Oven
- Laundry: Electric Dryer Hookup, Laundry Room, Main Level
Features
- Kitchen Island, Walk-In Closet(s)
- Flooring: Carpet, Tile, Wood
- Windows: Insulated Windows
- Has basement: No
- Fireplace features: Gas, Great Room, Kitchen
Interior area
- Total structure area: 3,187
- Total interior livable area: 3,187 sqft
- Finished area above ground: 3,187
- Finished area below ground: 0
Property
Parking
- Total spaces: 2
- Parking features: Attached Garage, Garage on Main Level
- Attached garage spaces: 2
Features
- Levels: Two
- Stories: 2
- Patio & porch: Deck, Screened
- Exterior features: Other - See Remarks
- Pool features: Community
- Fencing: Fenced
- Has view: Yes
- View description: Golf Course
Lot
- Size: 0.25 Acres
- Features: On Golf Course, Views
Details
- Parcel number: 01117644
- Zoning: GR
- Special conditions: Standard
Construction
Type & style
- Home type: SingleFamily
- Architectural style: Traditional
- Property subtype: Single Family Residence
Materials
- Brick Partial, Vinyl
- Foundation: Crawl Space
Condition
- New construction: No
- Year built: 1998
Details
- Builder name: D R Horton
Utilities & green energy
- Sewer: Public Sewer
- Water: City
Community & HOA
Community
- Features: Clubhouse, Fitness Center, Golf, Playground, Recreation Area, Sidewalks
- Security: Carbon Monoxide Detector(s), Security System
- Subdivision: Northstone
HOA
- Has HOA: Yes
- HOA fee: $314 annually
- HOA name: CSI Communities
Location
- Region: Huntersville
Financial & listing details
- Price per square foot: $249/sqft
- Tax assessed value: $633,300
- Date on market: 11/27/2025
- Cumulative days on market: 185 days
- Road surface type: Concrete, Paved
Estimated market value
$774,400
$736,000 - $813,000
$3,222/mo
Price history
Price history
| Date | Event | Price |
|---|---|---|
| 11/27/2025 | Listed for sale | $795,000+8.6%$249/sqft |
Source: | ||
| 9/30/2025 | Listing removed | $732,000$230/sqft |
Source: | ||
| 8/11/2025 | Price change | $732,000-2.1%$230/sqft |
Source: | ||
| 7/28/2025 | Price change | $748,000-2%$235/sqft |
Source: | ||
| 7/17/2025 | Price change | $763,000-2.8%$239/sqft |
Source: | ||
Public tax history
Public tax history
| Year | Property taxes | Tax assessment |
|---|---|---|
| 2025 | -- | $633,300 |
| 2024 | -- | $633,300 |
| 2023 | -- | $633,300 +44.3% |
Find assessor info on the county website
BuyAbility℠ payment
Est. payment
$4,532/mo
Principal & interest
$3777
Property taxes
$451
Other costs
$304
Climate risks
Neighborhood: 28078
Nearby schools
GreatSchools rating
- 6/10Huntersville ElementaryGrades: K-5Distance: 1.7 mi
- 10/10Bailey Middle SchoolGrades: 6-8Distance: 2.7 mi
- 6/10William Amos Hough HighGrades: 9-12Distance: 2.6 mi
Schools provided by the listing agent
- Middle: Bailey
- High: William Amos Hough
Source: Canopy MLS as distributed by MLS GRID. This data may not be complete. We recommend contacting the local school district to confirm school assignments for this home.
- Loading
- Loading
