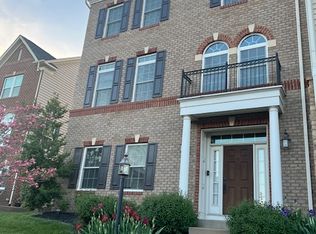Spacious 4-Bedroom Home with Pool in the Manassas - Catharpin, Virginia area. Escape to tranquility in this stunning 4-bedroom, 3.5-bathroom home nestled in the peaceful countryside of Catharpin, Virginia. Perfect for those seeking privacy, this home is set on a secluded, wooded lot surrounded by nature while still being conveniently close to major routes, shopping, and dining. Step inside to find a bright and open floor plan featuring spacious living areas, a sizable kitchen, main level primary suite with newly renovated bathroom, the 3 additional bedrooms on the upper level provide ample space for family, guests, or a home office. Outside, enjoy a fenced-in backyard perfect for pets or outdoor gatherings. The in-ground pool is a highlight of the property, offering a refreshing retreat during warm Virginia summers. Whether you're lounging poolside or entertaining guest inside, this home is designed for both comfort and enjoyment and family. Don't miss this rare opportunity to rent a private oasis in one of Catharpin's most desirable locations. Schedule your tour today!
House for rent
$5,500/mo
12004 Robin Dr, Catharpin, VA 20143
4beds
4,804sqft
Price is base rent and doesn't include required fees.
Singlefamily
Available now
Cats, dogs OK
Central air, electric, ceiling fan
-- Laundry
8 Attached garage spaces parking
Electric, natural gas, heat pump, fireplace
What's special
In-ground poolFenced-in backyardMain level primary suiteSecluded wooded lotNewly renovated bathroomSizable kitchenRefreshing retreat
- 47 days
- on Zillow |
- -- |
- -- |
Travel times
Facts & features
Interior
Bedrooms & bathrooms
- Bedrooms: 4
- Bathrooms: 4
- Full bathrooms: 3
- 1/2 bathrooms: 1
Rooms
- Room types: Dining Room, Family Room
Heating
- Electric, Natural Gas, Heat Pump, Fireplace
Cooling
- Central Air, Electric, Ceiling Fan
Features
- Additional Stairway, Breakfast Area, Ceiling Fan(s), Dining Area, Family Room Off Kitchen, Floor Plan - Traditional, Formal/Separate Dining Room, Kitchen - Gourmet, Primary Bath(s), Wet/Dry Bar
- Flooring: Carpet
- Has basement: Yes
- Has fireplace: Yes
Interior area
- Total interior livable area: 4,804 sqft
Property
Parking
- Total spaces: 8
- Parking features: Attached, Driveway, Covered
- Has attached garage: Yes
- Details: Contact manager
Features
- Exterior features: Contact manager
- Has private pool: Yes
Details
- Parcel number: 7599215703
Construction
Type & style
- Home type: SingleFamily
- Architectural style: RanchRambler
- Property subtype: SingleFamily
Materials
- Roof: Shake Shingle
Condition
- Year built: 1967
Community & HOA
HOA
- Amenities included: Pool
Location
- Region: Catharpin
Financial & listing details
- Lease term: Contact For Details
Price history
| Date | Event | Price |
|---|---|---|
| 4/17/2025 | Price change | $5,500-8.3%$1/sqft |
Source: Bright MLS #VAPW2089586 | ||
| 3/14/2025 | Listed for rent | $6,000$1/sqft |
Source: Bright MLS #VAPW2089586 | ||
| 8/1/2024 | Sold | $1,100,000$229/sqft |
Source: Public Record | ||
![[object Object]](https://photos.zillowstatic.com/fp/c197f9ad2e1b6e8381556b649f7525ae-p_i.jpg)
