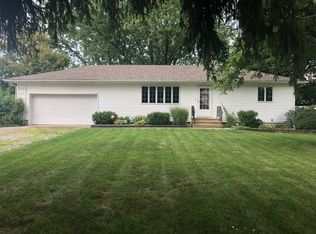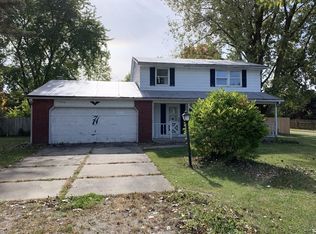Closed
$235,000
12004 Hoagland Rd, Hoagland, IN 46745
3beds
1,756sqft
Single Family Residence
Built in 1960
0.86 Acres Lot
$242,600 Zestimate®
$--/sqft
$1,807 Estimated rent
Home value
$242,600
$218,000 - $269,000
$1,807/mo
Zestimate® history
Loading...
Owner options
Explore your selling options
What's special
Welcome to Your Slice of Heaven on Hoagland Rd! Nestled on just under an acre of beautifully level, privacy-fenced land, this updated ranch offers the perfect blend of modern living and serene outdoor space. Spanning nearly 1,800 sq. ft., this 3-bedroom, 2-bath home is designed for both comfort and functionality. Inside, you'll find two spacious living areas perfect for relaxation and entertaining. The open-concept kitchen is ideal for gatherings, while the living room features an additional wall of cabinets, offering ample storage. You'll love the modern, chiseled LVP flooring throughout, adding a stylish and durable touch. Step outside to a low-maintenance 13 x 13 deck, perfect for enjoying the peaceful surroundings. For those who enjoy hands-on projects, the heated garage doubles as a fantastic workshop space. This home combines comfort, convenience, and privacy in a sought-after location. Don't miss out on your chance to make this slice of heaven your own!
Zillow last checked: 8 hours ago
Listing updated: December 20, 2024 at 06:39pm
Listed by:
Jeffery Holtsclaw Cell:260-705-9854,
CENTURY 21 Bradley Realty, Inc
Bought with:
James Barnfield, RB19001654
CENTURY 21 Bradley Realty, Inc
Source: IRMLS,MLS#: 202441620
Facts & features
Interior
Bedrooms & bathrooms
- Bedrooms: 3
- Bathrooms: 2
- Full bathrooms: 1
- 1/2 bathrooms: 1
- Main level bedrooms: 3
Bedroom 1
- Level: Main
Bedroom 2
- Level: Main
Dining room
- Level: Main
- Area: 36
- Dimensions: 6 x 6
Family room
- Level: Main
- Area: 500
- Dimensions: 20 x 25
Kitchen
- Level: Main
- Area: 260
- Dimensions: 20 x 13
Living room
- Level: Main
- Area: 260
- Dimensions: 20 x 13
Heating
- Natural Gas, Forced Air
Cooling
- Central Air
Appliances
- Included: Dishwasher, Microwave, Refrigerator, Dryer-Gas, Gas Range
- Laundry: Main Level
Features
- Ceiling Fan(s), Beamed Ceilings, Open Floorplan
- Flooring: Carpet, Vinyl
- Doors: Six Panel Doors
- Basement: Crawl Space
- Number of fireplaces: 1
- Fireplace features: Family Room, Wood Burning
Interior area
- Total structure area: 1,756
- Total interior livable area: 1,756 sqft
- Finished area above ground: 1,756
- Finished area below ground: 0
Property
Parking
- Total spaces: 2
- Parking features: Attached, Garage Door Opener, Heated Garage, Garage Utilities
- Attached garage spaces: 2
Features
- Levels: One
- Stories: 1
- Patio & porch: Deck
- Exterior features: Workshop
- Fencing: Privacy
Lot
- Size: 0.86 Acres
- Features: Level, City/Town/Suburb, Rural, Landscaped
Details
- Parcel number: 021930226001.000050
Construction
Type & style
- Home type: SingleFamily
- Architectural style: Ranch
- Property subtype: Single Family Residence
Materials
- Vinyl Siding
- Foundation: Slab
- Roof: Asphalt,Shingle
Condition
- New construction: No
- Year built: 1960
Utilities & green energy
- Sewer: City
- Water: Well
Community & neighborhood
Security
- Security features: Smoke Detector(s)
Location
- Region: Hoagland
- Subdivision: None
Other
Other facts
- Listing terms: Cash,Conventional,FHA,VA Loan
Price history
| Date | Event | Price |
|---|---|---|
| 12/20/2024 | Sold | $235,000-2.1% |
Source: | ||
| 11/15/2024 | Pending sale | $240,000 |
Source: | ||
| 11/8/2024 | Price change | $240,000-4% |
Source: | ||
| 10/27/2024 | Listed for sale | $250,000 |
Source: | ||
Public tax history
| Year | Property taxes | Tax assessment |
|---|---|---|
| 2024 | $1,081 +17.7% | $205,800 +8% |
| 2023 | $918 +37.8% | $190,600 +17.6% |
| 2022 | $666 -5.3% | $162,100 +31.6% |
Find assessor info on the county website
Neighborhood: 46745
Nearby schools
GreatSchools rating
- 7/10Hoagland Elementary SchoolGrades: K-6Distance: 2.2 mi
- 4/10Heritage Jr/Sr High SchoolGrades: 7-12Distance: 2.2 mi
Schools provided by the listing agent
- Elementary: Heritage
- Middle: Heritage
- High: Heritage
- District: East Allen County
Source: IRMLS. This data may not be complete. We recommend contacting the local school district to confirm school assignments for this home.
Get pre-qualified for a loan
At Zillow Home Loans, we can pre-qualify you in as little as 5 minutes with no impact to your credit score.An equal housing lender. NMLS #10287.
Sell for more on Zillow
Get a Zillow Showcase℠ listing at no additional cost and you could sell for .
$242,600
2% more+$4,852
With Zillow Showcase(estimated)$247,452

