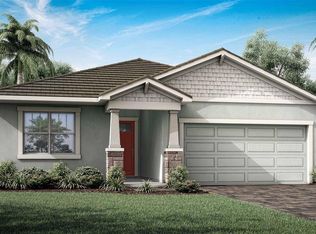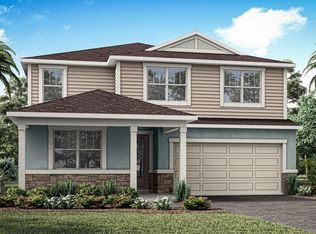The Sand Dunes floorplan offers superior use of space for everyday living as well as entertaining, with an open kitchen, dining area and Great Room. This 2-story home features 4 bedrooms, 3.5 baths, a 3-car garage and is 3,460 sq. ft. A flex room opens off the foyer, offering versatile space suitable as a sitting area, crafting or entertainment room. Upstairs, the luxurious owners suite features a huge, private bathroom and walk-in closet. A large loft provides an additional living area and leads to bedroom 2 with a walk-in closet and private full bath, and bedrooms 3 and 4 which each have a walk-in closet and share an adjacent full bath.Floorplans and renderings are preliminary.
This property is off market, which means it's not currently listed for sale or rent on Zillow. This may be different from what's available on other websites or public sources.

