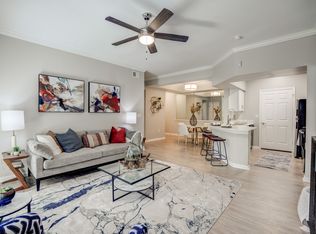Discover your new home in The Heights at Vista Parke, one of Austin's coolest communities, offering breathtaking Texas Hill Country views and adjacent to a lush greenbelt. This stunning **two-bedroom, two-bathroom Unit #302** is designed for effortless living, complete with a full appliance package making it truly move-in ready. Bask in the abundant natural sunlight streaming through two large windows illuminating the spacious living room and modern kitchen. Step outside your door and enjoy an array of community amenities designed for relaxation and recreation, including a dog park, inviting fire pits, and scenic nature trails. Appreciate the property's zoning within the acclaimed Leander School District, including Points Middle School and the prestigious Vandegrift High School and one-minute jaunt to Grandview Hills Elementary School. This vibrant neighborhood places you at the center of convenience. Enjoy easy access to a variety of restaurants, HEB grocery store, a movie theater, a hospital clinic, and a daycare center. For weekend adventures, Lake Travis is just six miles away, offering a plethora of recreational opportunities you won't want to miss, including boating, swimming, and fishing. Don't miss this exceptional opportunity to live in a beautiful new community with everything at your fingertips!
Condo for rent
$2,495/mo
12001 Vista Parke Dr SW #302, Austin, TX 78726
2beds
1,358sqft
Price may not include required fees and charges.
Condo
Available Tue Jul 1 2025
Dogs OK
Central air, ceiling fan
Electric dryer hookup laundry
2 Attached garage spaces parking
Central
What's special
Abundant natural sunlightModern kitchen
- 24 days
- on Zillow |
- -- |
- -- |
Travel times
Prepare for your first home with confidence
Consider a first-time homebuyer savings account designed to grow your down payment with up to a 6% match & 4.15% APY.
Facts & features
Interior
Bedrooms & bathrooms
- Bedrooms: 2
- Bathrooms: 2
- Full bathrooms: 2
Heating
- Central
Cooling
- Central Air, Ceiling Fan
Appliances
- Included: Dishwasher, Disposal, Microwave, Oven, Range, Refrigerator, WD Hookup
- Laundry: Electric Dryer Hookup, Hookups, In Unit, Inside, Laundry Closet, Lower Level, Washer Hookup
Features
- Ceiling Fan(s), Double Vanity, Eat-in Kitchen, Electric Dryer Hookup, High Ceilings, Kitchen Island, Multi-level Floor Plan, Open Floorplan, Pantry, Quartz Counters, Smart Thermostat, Soaking Tub, WD Hookup, Washer Hookup
- Flooring: Carpet, Tile
Interior area
- Total interior livable area: 1,358 sqft
Property
Parking
- Total spaces: 2
- Parking features: Attached, Driveway, Garage, Covered
- Has attached garage: Yes
- Details: Contact manager
Features
- Stories: 2
- Exterior features: Contact manager
Construction
Type & style
- Home type: Condo
- Property subtype: Condo
Materials
- Roof: Shake Shingle
Condition
- Year built: 2022
Building
Management
- Pets allowed: Yes
Community & HOA
Location
- Region: Austin
Financial & listing details
- Lease term: 12 Months
Price history
| Date | Event | Price |
|---|---|---|
| 5/21/2025 | Listed for rent | $2,495$2/sqft |
Source: Unlock MLS #6016974 | ||
![[object Object]](https://photos.zillowstatic.com/fp/1b0e84bcc0f377f83fcc6003a21dcb2e-p_i.jpg)
