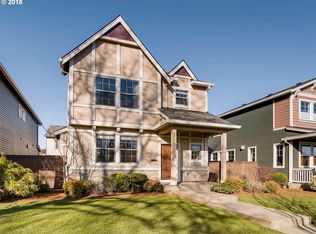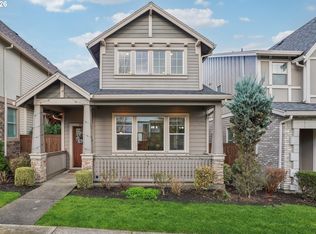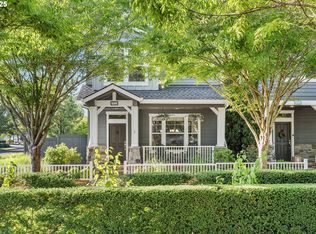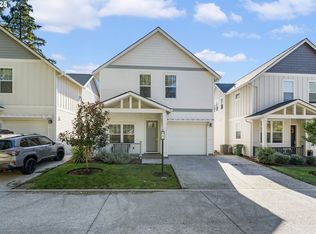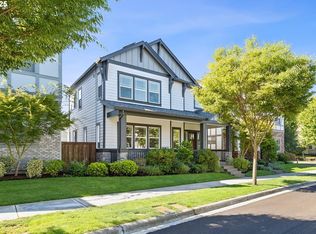On a sunny corner in the heart of Villebois, this home feels like the one you've been circling in your dreams. The kind with a front porch that slows you down, a yard that invites barefoot summer dinners, and a layout made for real life. Inside, the light pours through tall windows onto rich hardwood floors, where conversations flow easily in the open-concept design. The dual sided fireplace anchors the space, equal parts cozy and elegant. The kitchen stuns with granite counters, gas range, and an island big enough for science projects, wine nights, and everything in between. Upstairs, the primary suite offers a quiet exhale, complete with a bonus space perfect for an office, gym, or a sanctuary for mediation. With three more bedrooms, laundry room, and two full baths upstairs and a tucked away powder bath on the main, there’s room for everyone to breathe. Just a short journey to the neighborhood's gym, community pool, playground, and an abundance of parks to enjoy nearby. This isn’t just where you live. It’s where life happens.
Pending
$550,000
12001 SW Surrey St, Wilsonville, OR 97070
4beds
2,244sqft
Est.:
Residential, Single Family Residence
Built in 2012
-- sqft lot
$-- Zestimate®
$245/sqft
$165/mo HOA
What's special
Dual sided fireplaceOpen-concept designGas rangeRich hardwood floorsFront porch
- 90 days |
- 146 |
- 3 |
Likely to sell faster than
Zillow last checked: 8 hours ago
Listing updated: December 26, 2025 at 01:18am
Listed by:
Chelsea Wright 503-217-4148,
Brantley Christianson Real Estate
Source: RMLS (OR),MLS#: 420562873
Facts & features
Interior
Bedrooms & bathrooms
- Bedrooms: 4
- Bathrooms: 3
- Full bathrooms: 2
- Partial bathrooms: 1
- Main level bathrooms: 1
Rooms
- Room types: Bedroom 4, Office, Laundry, Bedroom 2, Bedroom 3, Dining Room, Family Room, Kitchen, Living Room, Primary Bedroom
Primary bedroom
- Features: Bathroom, Daylight, Dressing Room, Hardwood Floors, Bathtub, Closet, Double Sinks, High Ceilings, Shower, Vaulted Ceiling, Walkin Closet
- Level: Upper
- Area: 280
- Dimensions: 14 x 20
Bedroom 2
- Features: Hardwood Floors, Closet
- Level: Upper
- Area: 90
- Dimensions: 10 x 9
Bedroom 3
- Features: Hardwood Floors, Closet
- Level: Upper
- Area: 110
- Dimensions: 10 x 11
Bedroom 4
- Features: Hardwood Floors, Closet
- Level: Upper
- Area: 110
- Dimensions: 10 x 11
Dining room
- Features: Hardwood Floors, High Ceilings
- Level: Main
- Area: 120
- Dimensions: 10 x 12
Family room
- Features: Fireplace, Hardwood Floors, High Ceilings
- Level: Main
- Area: 224
- Dimensions: 14 x 16
Kitchen
- Features: Builtin Range, Builtin Refrigerator, Daylight, Dishwasher, Disposal, Hardwood Floors, Island, Microwave, Double Sinks, E N E R G Y S T A R Qualified Appliances, Marble
- Level: Main
- Area: 140
- Width: 14
Living room
- Features: Fireplace, Hardwood Floors, Closet
- Level: Main
- Area: 130
- Dimensions: 13 x 10
Office
- Features: Daylight, Hardwood Floors
- Level: Upper
- Area: 110
- Dimensions: 10 x 11
Heating
- Forced Air, Fireplace(s)
Cooling
- Central Air
Appliances
- Included: Dishwasher, Disposal, Free-Standing Gas Range, Free-Standing Refrigerator, Gas Appliances, Microwave, Plumbed For Ice Maker, Stainless Steel Appliance(s), Washer/Dryer, Built-In Range, Built-In Refrigerator, ENERGY STAR Qualified Appliances, Gas Water Heater
- Laundry: Laundry Room
Features
- Granite, High Ceilings, Soaking Tub, Vaulted Ceiling(s), Closet, Kitchen Island, Double Vanity, Marble, Bathroom, Dressing Room, Bathtub, Shower, Walk-In Closet(s)
- Flooring: Hardwood
- Windows: Double Pane Windows, Daylight
- Basement: Crawl Space
- Number of fireplaces: 1
- Fireplace features: Gas
Interior area
- Total structure area: 2,244
- Total interior livable area: 2,244 sqft
Video & virtual tour
Property
Parking
- Total spaces: 2
- Parking features: Off Street, On Street, Garage Door Opener, Attached
- Attached garage spaces: 2
- Has uncovered spaces: Yes
Features
- Levels: Two
- Stories: 2
- Patio & porch: Patio, Porch
- Exterior features: Yard
- Fencing: Fenced
- Has view: Yes
- View description: Territorial, Trees/Woods
Lot
- Features: Corner Lot, Gated, Level, Private, SqFt 3000 to 4999
Details
- Parcel number: 05024352
Construction
Type & style
- Home type: SingleFamily
- Architectural style: Traditional
- Property subtype: Residential, Single Family Residence
Materials
- Wood Composite
- Foundation: Concrete Perimeter
- Roof: Composition
Condition
- Resale
- New construction: No
- Year built: 2012
Utilities & green energy
- Gas: Gas
- Sewer: Public Sewer
- Water: Public
- Utilities for property: Cable Connected
Community & HOA
Community
- Security: Fire Sprinkler System
HOA
- Has HOA: Yes
- Amenities included: Athletic Court, Basketball Court, Front Yard Landscaping, Gym, Management, Party Room, Pool
- HOA fee: $165 monthly
Location
- Region: Wilsonville
Financial & listing details
- Price per square foot: $245/sqft
- Tax assessed value: $652,731
- Annual tax amount: $7,311
- Date on market: 9/3/2025
- Cumulative days on market: 158 days
- Listing terms: Cash,Conventional,FHA,VA Loan
- Road surface type: Paved
Estimated market value
Not available
Estimated sales range
Not available
Not available
Price history
Price history
| Date | Event | Price |
|---|---|---|
| 10/28/2025 | Pending sale | $550,000$245/sqft |
Source: | ||
| 10/24/2025 | Price change | $550,000-6%$245/sqft |
Source: | ||
| 9/20/2025 | Price change | $585,000-2.2%$261/sqft |
Source: | ||
| 9/3/2025 | Listed for sale | $598,000-14.6%$266/sqft |
Source: | ||
| 5/6/2022 | Sold | $700,000+7.9%$312/sqft |
Source: | ||
Public tax history
Public tax history
| Year | Property taxes | Tax assessment |
|---|---|---|
| 2025 | $7,590 +3.8% | $393,558 +3% |
| 2024 | $7,311 +2.9% | $382,096 +3% |
| 2023 | $7,106 +3.1% | $370,967 +3% |
Find assessor info on the county website
BuyAbility℠ payment
Est. payment
$3,361/mo
Principal & interest
$2623
Property taxes
$380
Other costs
$358
Climate risks
Neighborhood: 97070
Nearby schools
GreatSchools rating
- 9/10Lowrie PrimaryGrades: PK-5Distance: 0.6 mi
- 5/10Inza R Wood Middle SchoolGrades: 6-8Distance: 0.8 mi
- 9/10Wilsonville High SchoolGrades: 9-12Distance: 2.6 mi
Schools provided by the listing agent
- Elementary: Lowrie
- Middle: Wood
- High: Wilsonville
Source: RMLS (OR). This data may not be complete. We recommend contacting the local school district to confirm school assignments for this home.
- Loading
