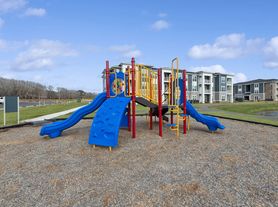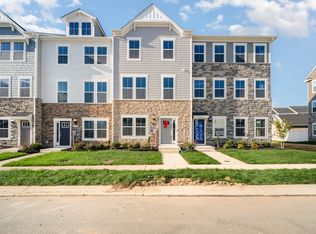Welcome Home! Freshly painted with new carpet - Upon entrance, you are greeted by beautiful dark hardwood flooring in the foyer, a first-floor office that can be used as a bedroom, a half bath, and a large Rec. area for all your entertaining and/or relaxing needs. Fenced yard with small brick patio. Glide on up to the 2nd level to the upgraded kitchen countertops, Upgraded and new appliances paired with dark cabinets, a sit under island and a huge dining area that flows right off the kitchen. Enjoy the well-lit family room with plenty of space for all your decor ideas; just bring them! The 3rd level holds all the sleeping areas, 2 generous size additional bedrooms, one full hall bath, and an owner's suite with an en-suit bath fit for royalty. Did I mention the large walk-in closet? Laundry conveniently located on the 3rd level. Two dedicated parking spaces directly in front of the home, along with additional visitor parking allotted. Entire townhome has been freshly painted, cleaned and ready for move in. Pets are case by case $500.00 deposit plus $35.00 per month per pet. NO CATS! Please do not apply or ask for an exception. Pet policy is available to view. Financial Requirements For Tenants s uploaded for review - No prior evictions will be acceptable. Please do not ask or apply! Close to shopping, restaurants, van go, community center, pool, and more! Come take a look, this won't last long!
Townhouse for rent
$2,750/mo
12001 Roy Hobbs Pl, Waldorf, MD 20602
3beds
2,172sqft
Price may not include required fees and charges.
Townhouse
Available now
Cats, dogs OK
Central air, electric, ceiling fan
Dryer in unit laundry
Assigned parking
Electric, central, heat pump
What's special
Fenced yardLarge walk-in closetGenerous size additional bedroomsDark hardwood flooringEn-suit bathNew appliancesHuge dining area
- 4 days |
- -- |
- -- |
Travel times
Looking to buy when your lease ends?
With a 6% savings match, a first-time homebuyer savings account is designed to help you reach your down payment goals faster.
Offer exclusive to Foyer+; Terms apply. Details on landing page.
Facts & features
Interior
Bedrooms & bathrooms
- Bedrooms: 3
- Bathrooms: 2
- Full bathrooms: 2
Rooms
- Room types: Family Room
Heating
- Electric, Central, Heat Pump
Cooling
- Central Air, Electric, Ceiling Fan
Appliances
- Included: Dishwasher, Disposal, Dryer, Microwave, Range, Refrigerator, Stove, Washer
- Laundry: Dryer In Unit, Has Laundry, In Unit, Upper Level
Features
- 9'+ Ceilings, Breakfast Area, Ceiling Fan(s), Combination Dining/Living, Combination Kitchen/Dining, Dining Area, Dry Wall, Eat-in Kitchen, Entry Level Bedroom, Exhaust Fan, Family Room Off Kitchen, Kitchen - Gourmet, Kitchen - Table Space, Kitchen Island, Open Floorplan, Pantry, Primary Bath(s), Recessed Lighting, Storage, Walk In Closet, Walk-In Closet(s)
- Flooring: Carpet
- Has basement: Yes
Interior area
- Total interior livable area: 2,172 sqft
Property
Parking
- Parking features: Assigned, Off Street, On Street
Features
- Exterior features: Contact manager
Details
- Parcel number: 08354505
Construction
Type & style
- Home type: Townhouse
- Property subtype: Townhouse
Materials
- Roof: Asphalt,Shake Shingle
Condition
- Year built: 2015
Utilities & green energy
- Utilities for property: Garbage
Building
Management
- Pets allowed: Yes
Community & HOA
Community
- Features: Playground
Location
- Region: Waldorf
Financial & listing details
- Lease term: Contact For Details
Price history
| Date | Event | Price |
|---|---|---|
| 10/18/2025 | Listed for rent | $2,750$1/sqft |
Source: Bright MLS #MDCH2048430 | ||
| 3/10/2020 | Sold | $322,000$148/sqft |
Source: Public Record | ||

