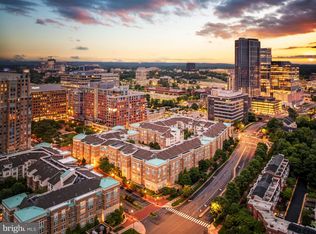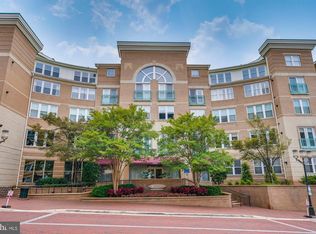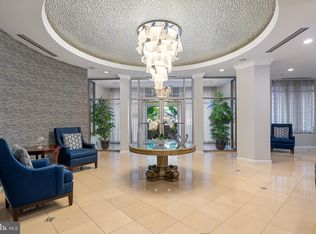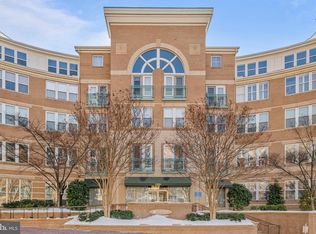Sold for $430,000
$430,000
12001 Market St #217, Reston, VA 20191
2beds
945sqft
Condominium
Built in 2003
-- sqft lot
$436,200 Zestimate®
$455/sqft
$2,514 Estimated rent
Home value
$436,200
$410,000 - $467,000
$2,514/mo
Zestimate® history
Loading...
Owner options
Explore your selling options
What's special
Welcome to this stunning 2-bedroom, 2-bathroom contemporary condo offering thoughtfully designed living space, ideally located in the heart of Reston Town Center. Situated in a quiet corner of a highly sought-after building, this home boasts a unique wraparound balcony with serene views overlooking the beautifully landscaped courtyard and inviting pool area—perfect for relaxing or entertaining. Step inside to find a freshly painted interior that gives the space a bright, modern feel. The open-concept living and dining area flows seamlessly into a well-appointed kitchen featuring granite countertops, warm wood cabinetry, and brand new stainless steel appliances - a stylish and functional space for any home chef. Both bedrooms offer generous closet space and natural light along with two full bathrooms. The unit includes two (2) reserved garage parking spaces conveniently located just steps from the elevator, as well as a separate storage unit for added convenience. Enjoy resort-style living with access to premium amenities, including a fully-equipped fitness center, business center, community room, and concierge service. Just outside your door, Reston Town Center offers an incredible array of shops, dining, and entertainment options with Metro access nearby for easy commuting. Whether you're looking for a low-maintenance home or a stylish urban retreat, this condo blends comfort, location, and lifestyle in one exceptional package
Zillow last checked: 8 hours ago
Listing updated: September 19, 2025 at 08:20am
Listed by:
Glynis Canto 703-395-2355,
Keller Williams Realty,
Co-Listing Agent: Kevin M Canto 703-338-9416,
Keller Williams Realty
Bought with:
Suzanne Parisi, 0225087039
Century 21 Redwood Realty
Source: Bright MLS,MLS#: VAFX2256566
Facts & features
Interior
Bedrooms & bathrooms
- Bedrooms: 2
- Bathrooms: 2
- Full bathrooms: 2
- Main level bathrooms: 2
- Main level bedrooms: 2
Primary bedroom
- Level: Main
Bedroom 2
- Level: Main
Primary bathroom
- Level: Main
Bathroom 2
- Level: Main
Kitchen
- Level: Main
Living room
- Level: Main
Heating
- Forced Air, Natural Gas
Cooling
- Ceiling Fan(s), Central Air, Electric
Appliances
- Included: Microwave, Dishwasher, Disposal, Dryer, Ice Maker, Refrigerator, Stainless Steel Appliance(s), Cooktop, Washer, Water Heater, Gas Water Heater
- Laundry: Dryer In Unit, Has Laundry, Washer In Unit, In Unit
Features
- Bathroom - Tub Shower, Breakfast Area, Ceiling Fan(s), Family Room Off Kitchen, Open Floorplan, Recessed Lighting
- Windows: Sliding
- Has basement: No
- Has fireplace: No
Interior area
- Total structure area: 945
- Total interior livable area: 945 sqft
- Finished area above ground: 945
- Finished area below ground: 0
Property
Parking
- Total spaces: 2
- Parking features: Garage Door Opener, Garage Faces Side, Inside Entrance, Underground, Assigned, Heated, Lighted, Parking Space Conveys, Secured, Garage
- Garage spaces: 2
- Details: Assigned Parking, Assigned Space #: 491 and 492
Accessibility
- Accessibility features: Accessible Elevator Installed
Features
- Levels: One
- Stories: 1
- Exterior features: Sidewalks, Street Lights
- Pool features: Community
Lot
- Features: Downtown
Details
- Additional structures: Above Grade, Below Grade
- Parcel number: 0173 18 0217
- Zoning: 373
- Special conditions: Standard
Construction
Type & style
- Home type: Condo
- Architectural style: Contemporary
- Property subtype: Condominium
- Attached to another structure: Yes
Materials
- Brick, Combination
Condition
- Very Good
- New construction: No
- Year built: 2003
Utilities & green energy
- Sewer: Public Sewer
- Water: Public
Community & neighborhood
Community
- Community features: Pool
Location
- Region: Reston
- Subdivision: Market Street At Town Center
HOA & financial
Other fees
- Condo and coop fee: $595 monthly
Other
Other facts
- Listing agreement: Exclusive Right To Sell
- Ownership: Condominium
Price history
| Date | Event | Price |
|---|---|---|
| 9/19/2025 | Sold | $430,000-2.3%$455/sqft |
Source: | ||
| 8/22/2025 | Contingent | $440,000$466/sqft |
Source: | ||
| 8/12/2025 | Price change | $440,000-8.3%$466/sqft |
Source: | ||
| 7/18/2025 | Listed for sale | $480,000+0.4%$508/sqft |
Source: | ||
| 5/9/2005 | Sold | $478,000$506/sqft |
Source: Public Record Report a problem | ||
Public tax history
| Year | Property taxes | Tax assessment |
|---|---|---|
| 2025 | $4,945 +5.8% | $404,030 +6% |
| 2024 | $4,675 +3.5% | $381,160 +1% |
| 2023 | $4,515 -4.2% | $377,390 -3% |
Find assessor info on the county website
Neighborhood: Sunset Hills
Nearby schools
GreatSchools rating
- 4/10Lake Anne Elementary SchoolGrades: PK-6Distance: 0.9 mi
- 6/10Hughes Middle SchoolGrades: 7-8Distance: 2.1 mi
- 6/10South Lakes High SchoolGrades: 9-12Distance: 2.1 mi
Schools provided by the listing agent
- District: Fairfax County Public Schools
Source: Bright MLS. This data may not be complete. We recommend contacting the local school district to confirm school assignments for this home.
Get a cash offer in 3 minutes
Find out how much your home could sell for in as little as 3 minutes with a no-obligation cash offer.
Estimated market value$436,200
Get a cash offer in 3 minutes
Find out how much your home could sell for in as little as 3 minutes with a no-obligation cash offer.
Estimated market value
$436,200



