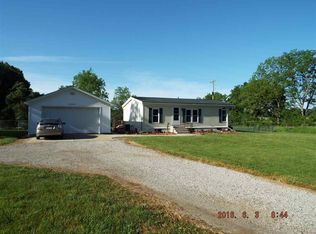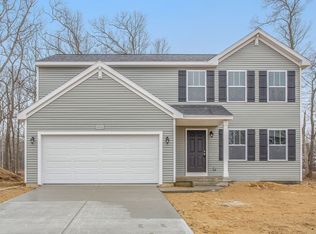Sold for $343,200 on 08/07/25
$343,200
12001 Bryde Dr, Rives Junction, MI 49277
4beds
1,864sqft
Single Family Residence
Built in 2023
1.19 Acres Lot
$346,700 Zestimate®
$184/sqft
$2,572 Estimated rent
Home value
$346,700
$298,000 - $406,000
$2,572/mo
Zestimate® history
Loading...
Owner options
Explore your selling options
What's special
Step Into Style, Space, and Energy Efficiency While Experiencing Modern Living in a Country Setting!
Stunning 2023-built Allen Edwin home nestled in the serene community of Country River Estates, perfectly located between Jackson and Lansing. With its prime location in the Leslie Public School District and close proximity to Pleasant Lake, this home offers both convenience and tranquility. The kitchen, a true centerpiece, features modern farmhouse style with shaker cabinets, Energy Star stainless appliances, granite countertops, a stylish tile backsplash, and a breakfast bar illuminated by elegant pendant lighting. The open floor plan seamlessly connects the dining area (complete with a slider door leading to the patio) to the spacious inviting living room and kitchen. On the first floor, convenience reigns with a laundry room (washer and dryer included), a practical mudroom with coat closet, powder room, and a spacious three-stall attached garage. The backyard offers both functionality and privacy, with wood fencing enclosing a portion around the patio for relaxing or entertaining. The primary suite is a retreat, boasting a dedicated bath and a generous walk-in closet, complemented by three additional spacious bedrooms with large closets and a second full bathroom. The unfinished basement, featuring an egress window, offers potential to add even more living space and a water softener is already included for added utility. Energy efficiency is a top priority, with a transferable RESNET ENERGY SMART NEW CONSTRUCTION 10-year structural warranty for peace of mind. This home offers modern amenities, perfect for anyone seeking energy-efficient living with style and space to grow. Don't miss your chance to experience the best of modern living in Country River Estates. Schedule your private showing today and make this dream home yours!
Zillow last checked: 8 hours ago
Listing updated: August 08, 2025 at 10:59am
Listed by:
Jamie Buck 517-214-7305,
Coldwell Banker Professionals -Okemos
Source: Greater Lansing AOR,MLS#: 287698
Facts & features
Interior
Bedrooms & bathrooms
- Bedrooms: 4
- Bathrooms: 3
- Full bathrooms: 2
- 1/2 bathrooms: 1
Primary bedroom
- Level: Second
- Area: 210 Square Feet
- Dimensions: 15 x 14
Bedroom 2
- Level: Second
- Area: 132 Square Feet
- Dimensions: 12 x 11
Bedroom 3
- Level: Second
- Area: 132 Square Feet
- Dimensions: 12 x 11
Bathroom 4
- Level: Second
- Area: 110 Square Feet
- Dimensions: 11 x 10
Dining room
- Level: First
- Area: 132 Square Feet
- Dimensions: 12 x 11
Kitchen
- Level: First
- Area: 154 Square Feet
- Dimensions: 14 x 11
Laundry
- Level: First
- Area: 35 Square Feet
- Dimensions: 7 x 5
Living room
- Level: First
- Area: 208 Square Feet
- Dimensions: 16 x 13
Other
- Description: Mud Room
- Level: First
- Area: 57.6 Square Feet
- Dimensions: 9.6 x 6
Heating
- Forced Air, Propane
Cooling
- Central Air
Appliances
- Included: Microwave, Stainless Steel Appliance(s), Washer/Dryer, Refrigerator, Range, Dishwasher
- Laundry: Laundry Room, Main Level
Features
- Breakfast Bar, Granite Counters, High Speed Internet, Open Floorplan, Walk-In Closet(s)
- Flooring: Carpet, Vinyl
- Windows: Double Pane Windows, ENERGY STAR Qualified Windows, Screens
- Basement: Egress Windows,Full
- Has fireplace: No
Interior area
- Total structure area: 2,644
- Total interior livable area: 1,864 sqft
- Finished area above ground: 1,864
- Finished area below ground: 0
Property
Parking
- Total spaces: 3
- Parking features: Attached, Finished, Garage Faces Front
- Attached garage spaces: 3
Features
- Levels: Two
- Stories: 2
- Patio & porch: Covered, Front Porch, Patio
- Exterior features: Rain Gutters
- Fencing: Partial,Privacy,Wood
- Has view: Yes
- View description: Neighborhood, Rural
Lot
- Size: 1.19 Acres
- Features: Corner Lot
Details
- Foundation area: 780
- Parcel number: 38000030437503600
- Zoning description: Zoning
Construction
Type & style
- Home type: SingleFamily
- Architectural style: Colonial
- Property subtype: Single Family Residence
Materials
- Vinyl Siding
- Foundation: Concrete Perimeter
- Roof: Shingle
Condition
- Year built: 2023
Details
- Builder name: Allen Edwin
Utilities & green energy
- Sewer: Septic Tank
- Water: Well
Community & neighborhood
Location
- Region: Rives Junction
- Subdivision: Country River
Other
Other facts
- Listing terms: VA Loan,Cash,Conventional,FHA,FMHA - Rural Housing Loan
- Road surface type: Paved
Price history
| Date | Event | Price |
|---|---|---|
| 8/7/2025 | Sold | $343,200+4.8%$184/sqft |
Source: | ||
| 6/30/2025 | Pending sale | $327,500$176/sqft |
Source: | ||
| 4/26/2025 | Listed for sale | $327,500-0.7%$176/sqft |
Source: | ||
| 4/26/2025 | Listing removed | $329,900$177/sqft |
Source: | ||
| 12/16/2024 | Price change | $329,900-2.4%$177/sqft |
Source: | ||
Public tax history
| Year | Property taxes | Tax assessment |
|---|---|---|
| 2025 | -- | $174,600 +5.9% |
| 2024 | -- | $164,900 +480.6% |
| 2021 | $88 -1.3% | $28,400 +33.3% |
Find assessor info on the county website
Neighborhood: 49277
Nearby schools
GreatSchools rating
- 6/10Woodworth Elementary SchoolGrades: PK-4Distance: 3 mi
- 5/10Leslie Middle SchoolGrades: 5-8Distance: 3.2 mi
- 7/10Leslie High SchoolGrades: 9-12Distance: 3.5 mi
Schools provided by the listing agent
- High: Leslie
Source: Greater Lansing AOR. This data may not be complete. We recommend contacting the local school district to confirm school assignments for this home.

Get pre-qualified for a loan
At Zillow Home Loans, we can pre-qualify you in as little as 5 minutes with no impact to your credit score.An equal housing lender. NMLS #10287.

