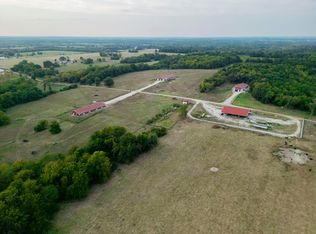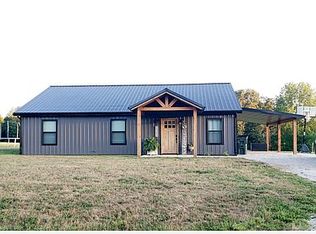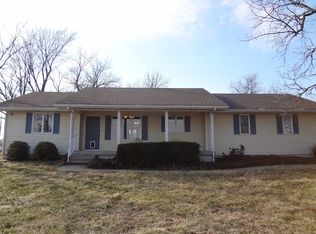Location! Location! Location! Come sit on the front porch! This beautiful four bedroom three full bath home is nice and open and unique. Very well taken care of. Bedrooms are all huge with walk in closets. All updated and just outside of town. Plenty of storage space with six barns and two sheds. Perimeter fenced. This house has great ''flow'' and is very comfy and cozy. Hardy stove will keep you warm in the winter but you also have central air and heat. There is a storm shelter downstairs. Don't miss out!
This property is off market, which means it's not currently listed for sale or rent on Zillow. This may be different from what's available on other websites or public sources.



