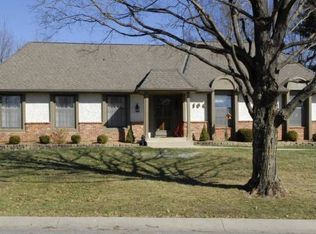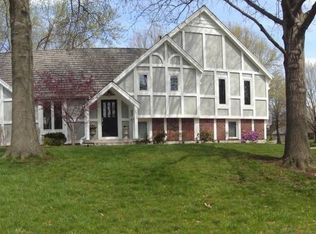Sold
Price Unknown
12000 Overbrook Rd, Leawood, KS 66209
4beds
3,166sqft
Single Family Residence
Built in 1972
0.31 Acres Lot
$587,500 Zestimate®
$--/sqft
$3,608 Estimated rent
Home value
$587,500
$546,000 - $629,000
$3,608/mo
Zestimate® history
Loading...
Owner options
Explore your selling options
What's special
Don't Miss This Sizzling HOT Summer Sensation! Updated to PERFECTION this 1.5 story home will make your life easy and breezy. Excellent condition, style and space + a gardener's paradise! Handsome living room with stone fireplace! The redone Chef's kitchen is cheerful and bright and features dazzling quartz counter tops, SS appliances, useful pantry and fun new backsplash! Striking study on the main floor with built ins! Impressive dining room with new floor to ceiling window that allows tons of natural light to stream in. Gleaming new hardwood flooring & Newer windows + 1year Old Furnace! Updated relaxing primary suite & SPA like bath with convenient laundry access (totally remodeled) Two generous size bedrooms wit Jack N Jill bath above and BONUS room. Dynamite finished LL with non-conforming 4th bed and bath (brand new carpet in bd), large rec room and includes ample storage. Barbecues are extra tasty on the charming patio that overlooks the lush gardens with flowers and trees galore + fully fenced! 2 car side entry garage with insulated garage doors. 2 laundries if needed-one up/one down. So very close to Town Center Plaza city pool, shopping, restaurants and easy highway connections. Move right on in this picture-perfect home... so many extras you must come see for yourself. Pride of ownership shines! Seller prefers to sell the home AS IS
Zillow last checked: 8 hours ago
Listing updated: July 10, 2025 at 05:56pm
Listing Provided by:
Shannon Brimacombe 913-269-1740,
Compass Realty Group
Bought with:
Nathan Smith, 2017030204
Compass Realty Group
Source: Heartland MLS as distributed by MLS GRID,MLS#: 2551508
Facts & features
Interior
Bedrooms & bathrooms
- Bedrooms: 4
- Bathrooms: 4
- Full bathrooms: 4
Primary bedroom
- Features: Carpet
- Level: First
- Area: 195 Square Feet
- Dimensions: 15 x 13
Bedroom 2
- Features: Walk-In Closet(s)
- Level: Second
- Area: 182 Square Feet
- Dimensions: 14 x 13
Bedroom 3
- Features: All Carpet
- Level: Second
- Area: 120 Square Feet
- Dimensions: 12 x 10
Bedroom 4
- Features: All Carpet
- Level: Second
- Area: 182 Square Feet
- Dimensions: 14 x 13
Primary bathroom
- Features: Ceramic Tiles, Double Vanity, Shower Only
- Level: First
Bonus room
- Level: Second
Great room
- Features: Fireplace
- Level: First
- Area: 272 Square Feet
- Dimensions: 17 x 16
Kitchen
- Level: First
- Area: 176 Square Feet
- Dimensions: 16 x 11
Living room
- Level: First
- Area: 143 Square Feet
- Dimensions: 13 x 11
Recreation room
- Features: All Carpet, Built-in Features
- Level: Basement
- Area: 455 Square Feet
- Dimensions: 35 x 13
Heating
- Natural Gas
Cooling
- Electric
Appliances
- Included: Dishwasher, Disposal, Microwave, Refrigerator, Free-Standing Electric Oven
- Laundry: In Kitchen, Lower Level
Features
- Ceiling Fan(s), Painted Cabinets, Walk-In Closet(s)
- Windows: Window Coverings, Skylight(s)
- Basement: Basement BR,Concrete,Finished
- Number of fireplaces: 1
- Fireplace features: Great Room, Masonry, Fireplace Screen
Interior area
- Total structure area: 3,166
- Total interior livable area: 3,166 sqft
- Finished area above ground: 2,036
- Finished area below ground: 1,130
Property
Parking
- Total spaces: 2
- Parking features: Garage Door Opener, Garage Faces Side
- Garage spaces: 2
Features
- Patio & porch: Patio
- Fencing: Wood
Lot
- Size: 0.31 Acres
- Features: City Lot, Corner Lot
Details
- Parcel number: HP990000030012
- Special conditions: Standard
Construction
Type & style
- Home type: SingleFamily
- Architectural style: Traditional
- Property subtype: Single Family Residence
Materials
- Board & Batten Siding
- Roof: Composition
Condition
- Year built: 1972
Utilities & green energy
- Sewer: Public Sewer
- Water: Public
Community & neighborhood
Location
- Region: Leawood
- Subdivision: Verona Gardens
HOA & financial
HOA
- Has HOA: Yes
- HOA fee: $395 annually
- Services included: Trash
Other
Other facts
- Listing terms: Cash,Conventional,FHA,VA Loan
- Ownership: Private
Price history
| Date | Event | Price |
|---|---|---|
| 7/1/2025 | Sold | -- |
Source: | ||
| 6/16/2025 | Pending sale | $569,900$180/sqft |
Source: | ||
| 6/2/2025 | Contingent | $569,900$180/sqft |
Source: | ||
| 5/29/2025 | Listed for sale | $569,900+93.2%$180/sqft |
Source: | ||
| 1/28/2019 | Sold | -- |
Source: | ||
Public tax history
| Year | Property taxes | Tax assessment |
|---|---|---|
| 2024 | $5,342 +2.1% | $48,496 +4% |
| 2023 | $5,230 +4.7% | $46,644 +7% |
| 2022 | $4,994 | $43,597 +14.7% |
Find assessor info on the county website
Neighborhood: 66209
Nearby schools
GreatSchools rating
- 7/10Leawood Elementary SchoolGrades: K-5Distance: 0.4 mi
- 7/10Leawood Middle SchoolGrades: 6-8Distance: 0.3 mi
- 9/10Blue Valley North High SchoolGrades: 9-12Distance: 2.8 mi
Schools provided by the listing agent
- Elementary: Leawood
- Middle: Leawood Middle
- High: Blue Valley North
Source: Heartland MLS as distributed by MLS GRID. This data may not be complete. We recommend contacting the local school district to confirm school assignments for this home.
Get a cash offer in 3 minutes
Find out how much your home could sell for in as little as 3 minutes with a no-obligation cash offer.
Estimated market value
$587,500
Get a cash offer in 3 minutes
Find out how much your home could sell for in as little as 3 minutes with a no-obligation cash offer.
Estimated market value
$587,500

